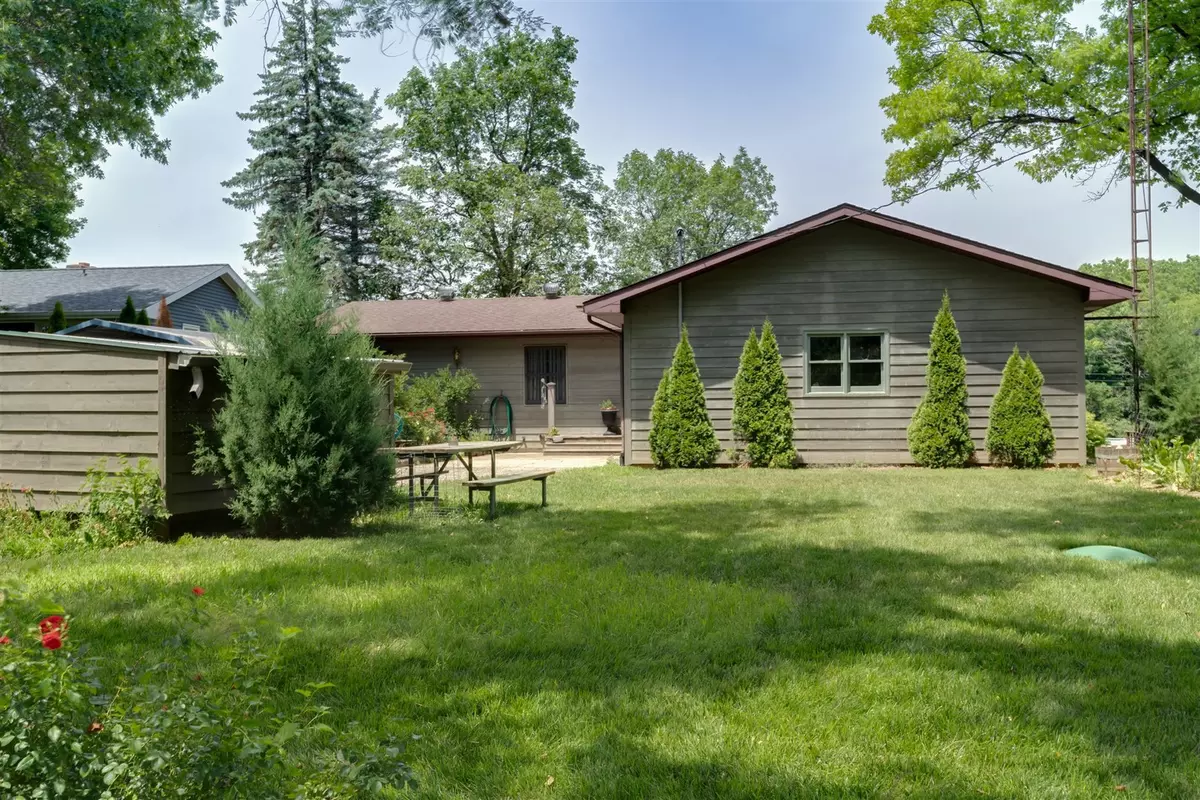$265,000
$294,000
9.9%For more information regarding the value of a property, please contact us for a free consultation.
18316 Teepee TRL Hudson, IL 61748
3 Beds
2 Baths
1,740 SqFt
Key Details
Sold Price $265,000
Property Type Single Family Home
Sub Type Detached Single
Listing Status Sold
Purchase Type For Sale
Square Footage 1,740 sqft
Price per Sqft $152
Subdivision Lake Bloomington
MLS Listing ID 10792536
Sold Date 07/29/21
Style Ranch
Bedrooms 3
Full Baths 2
Year Built 1975
Annual Tax Amount $7,259
Tax Year 2019
Lot Size 9,583 Sqft
Lot Dimensions 70X64.9X112.4X126.4
Property Description
Want to live the lake life? Now is your chance. This home sits on a quiet cove and a dead end street. The main floor has a huge living room with woodburning fireplace and gorgeous lake views. Living room is open to the dining area and kitchen. The house is zoned with 2 separate furnaces to keep you comfortable year round. Master bedroom also has a great view of the lake with french doors leading out to 14 X 24 deck. Master bath is 8 X 16 and there is a huge walk in closet. Great storage downstairs plus tons of potential to finish the walkout basement as you please. Enjoy the abundant wildlife that also calls the lake home with great views of North Park Nature Area right from your deck. Don't wait for a pool. Come out and live the lake life today!
Location
State IL
County Mc Lean
Area Hudson
Rooms
Basement Full
Interior
Interior Features First Floor Full Bath, Walk-In Closet(s)
Heating Forced Air, Natural Gas
Cooling Central Air
Fireplaces Number 2
Fireplaces Type Wood Burning
Equipment Ceiling Fan(s)
Fireplace Y
Appliance Range, Microwave, Dishwasher, Refrigerator
Laundry Gas Dryer Hookup
Exterior
Exterior Feature Deck
Parking Features Attached
Garage Spaces 2.0
Building
Lot Description Mature Trees, Pond(s)
Sewer Septic-Private
Water Public
New Construction false
Schools
Elementary Schools Hudson Elementary
Middle Schools Kingsley Jr High
High Schools Normal Community West High Schoo
School District 5 , 5, 5
Others
HOA Fee Include None
Ownership Leasehold
Special Listing Condition None
Read Less
Want to know what your home might be worth? Contact us for a FREE valuation!

Our team is ready to help you sell your home for the highest possible price ASAP

© 2025 Listings courtesy of MRED as distributed by MLS GRID. All Rights Reserved.
Bought with Penny Wilson • Coldwell Banker Real Estate Group





