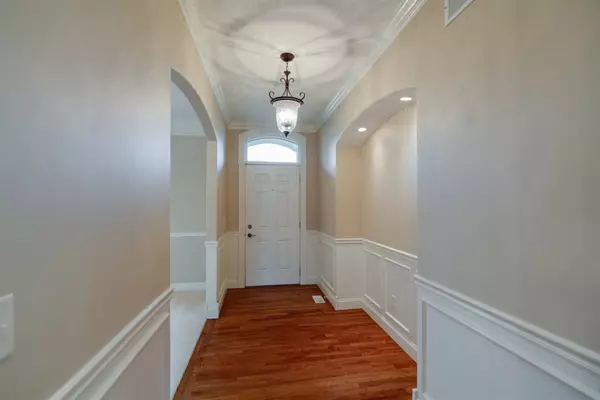$370,000
$379,900
2.6%For more information regarding the value of a property, please contact us for a free consultation.
2705 Degarmo DR Bloomington, IL 61704
5 Beds
4.5 Baths
4,759 SqFt
Key Details
Sold Price $370,000
Property Type Single Family Home
Sub Type Detached Single
Listing Status Sold
Purchase Type For Sale
Square Footage 4,759 sqft
Price per Sqft $77
Subdivision Tipton Trails
MLS Listing ID 11070702
Sold Date 07/28/21
Style Cape Cod,Traditional
Bedrooms 5
Full Baths 4
Half Baths 1
Year Built 2002
Annual Tax Amount $10,359
Tax Year 2019
Lot Size 0.291 Acres
Lot Dimensions 120X106
Property Description
Beautiful Cape cod, 5 bedroom, 4.5 bathroom home in Tipton Trails! First floor includes hardwood floors, 3 stage moulding, dining room, living room, first floor laundry room, kitchen with two pantries and granite countertops, hearth room off kitchen, with travertine flooring and gas fireplace, and first floor master suite with jetted garden tub and walk in shower. Hardwood floors were refinished 2021. 9 foot ceilings throughout the main level and whole basement. Basement bedroom includes new vinyl plank flooring. The basement office could easily be in-law suite or a 6th bedroom! Along with two living areas and a full bathroom, the basement also includes a wet bar rough-in and laundry hook ups. New HVAC, AC and Furnace 2020. Radon mitigation system installed. New deck 2021 over looks spacious landscaped yard. Home is a concrete ICF build with low energy costs! Well maintained and only two owners! Schedule your private tour today.
Location
State IL
County Mc Lean
Area Bloomington
Rooms
Basement Full
Interior
Interior Features Hardwood Floors, First Floor Bedroom, First Floor Laundry, First Floor Full Bath, Walk-In Closet(s), Ceiling - 9 Foot, Granite Counters
Heating Natural Gas
Cooling Central Air
Fireplaces Number 1
Fireplaces Type Gas Log, Gas Starter
Equipment Humidifier, Ceiling Fan(s)
Fireplace Y
Appliance Range, Microwave, Dishwasher, Refrigerator, Disposal
Laundry Gas Dryer Hookup, Electric Dryer Hookup, Sink
Exterior
Exterior Feature Deck, Porch
Parking Features Attached
Garage Spaces 3.0
Roof Type Asphalt
Building
Lot Description Corner Lot, Landscaped, Mature Trees
Sewer Public Sewer
Water Public
New Construction false
Schools
Elementary Schools Northpoint Elementary
Middle Schools Kingsley Jr High
High Schools Normal Community High School
School District 5 , 5, 5
Others
HOA Fee Include None
Ownership Fee Simple
Special Listing Condition None
Read Less
Want to know what your home might be worth? Contact us for a FREE valuation!

Our team is ready to help you sell your home for the highest possible price ASAP

© 2025 Listings courtesy of MRED as distributed by MLS GRID. All Rights Reserved.
Bought with Ryan Dallas • RYAN DALLAS REAL ESTATE





