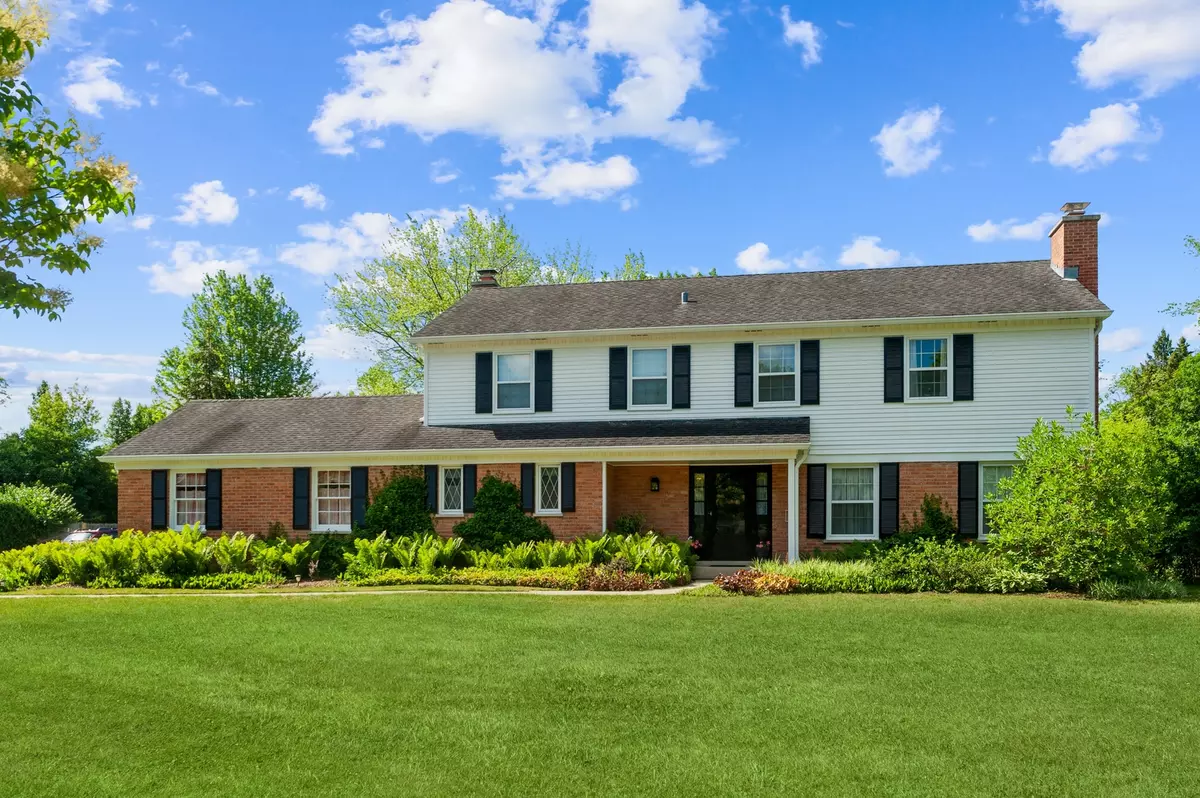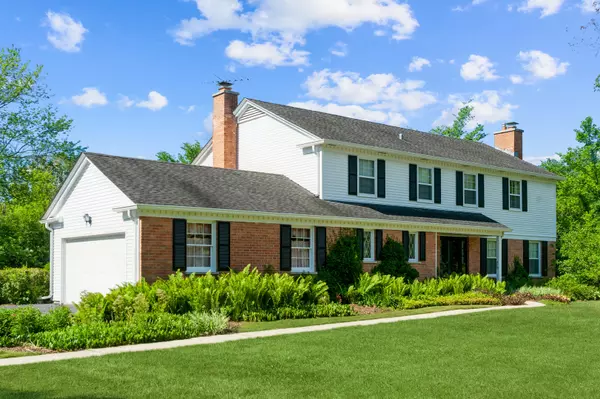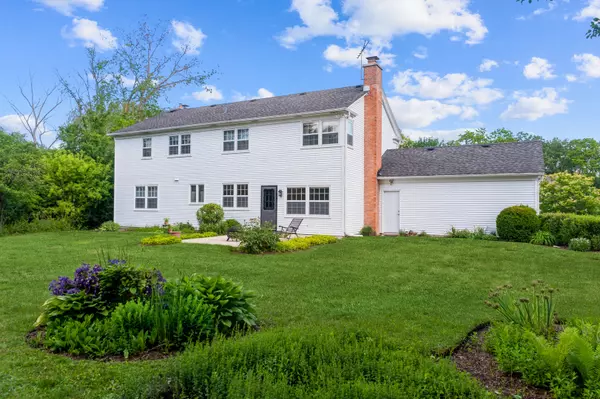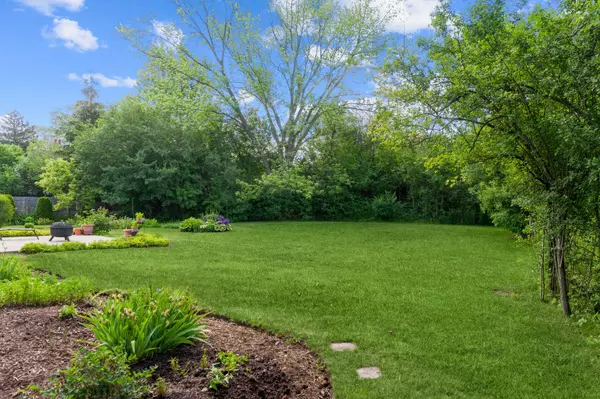$589,000
$619,000
4.8%For more information regarding the value of a property, please contact us for a free consultation.
1881 Hackberry LN Lake Forest, IL 60045
5 Beds
2.5 Baths
2,732 SqFt
Key Details
Sold Price $589,000
Property Type Single Family Home
Sub Type Detached Single
Listing Status Sold
Purchase Type For Sale
Square Footage 2,732 sqft
Price per Sqft $215
Subdivision Lasker Estates
MLS Listing ID 11096630
Sold Date 08/02/21
Style Traditional
Bedrooms 5
Full Baths 2
Half Baths 1
Year Built 1967
Annual Tax Amount $8,767
Tax Year 2020
Lot Size 0.700 Acres
Lot Dimensions 85X260X145X293
Property Description
***IMMEDIATE POSSESSION!*** Classic red-brick Colonial on large lot has been meticulously maintained by current owner. This quality West Lake Forest home was built for a builders own family and ahead of its time with a great flow and floor plan, several recent updates makes moving in easy. A large wood beamed family room with a tall brick fireplace and floor to ceiling library shelves opens to an airy, sunny eat-in kitchen and a park-like private back yard and patio. Solid wood cabinets with built-ins and newer appliances are ready to be your family's command central. The generous foyer leads to a spacious stately living room with crown moldings and a second fireplace. Beautiful dining room adjoins kitchen and living room, and overlooks the back yard with mature trees on .7 acres. First floor is topped off with a powder room and convenient laundry/mud room from the attached two car garage. The second floor boasts a massive main bedroom with double closets, dressing room and ensuite bath. Double doors lead to a light-filled den/nursery/home office. Three more light-filled large bedrooms enjoy the nearby bathroom with a double sink vanity and brand new subway-tiled shower/bath. Large unfinished basement with loads of storage, custom windows and quality drain-tile system with back up sump pump, can be transformed into a rec room and work out area. Solid oak hardwood floors, freshly painted exterior, newly sealed driveway and newer roof, minutes to Metra, top-rated Everett School and shopping, make this a perfect spot for new family members.
Location
State IL
County Lake
Area Lake Forest
Rooms
Basement Full
Interior
Interior Features Hardwood Floors, First Floor Laundry, Bookcases, Beamed Ceilings
Heating Natural Gas, Forced Air
Cooling Central Air
Fireplaces Number 2
Fireplaces Type Wood Burning
Fireplace Y
Appliance Range, Dishwasher, Refrigerator, Washer, Dryer
Exterior
Exterior Feature Patio
Parking Features Attached
Garage Spaces 2.0
Community Features Street Paved
Roof Type Asphalt
Building
Sewer Public Sewer
Water Lake Michigan
New Construction false
Schools
Elementary Schools Everett Elementary School
Middle Schools Deer Path Middle School
High Schools Lake Forest High School
School District 67 , 67, 115
Others
HOA Fee Include None
Ownership Fee Simple
Special Listing Condition None
Read Less
Want to know what your home might be worth? Contact us for a FREE valuation!

Our team is ready to help you sell your home for the highest possible price ASAP

© 2025 Listings courtesy of MRED as distributed by MLS GRID. All Rights Reserved.
Bought with Bill Dewar • @properties





