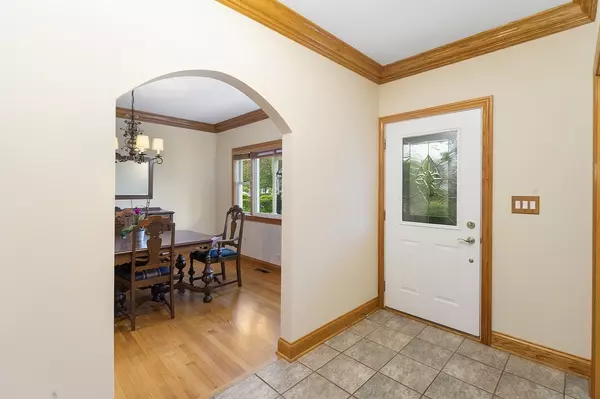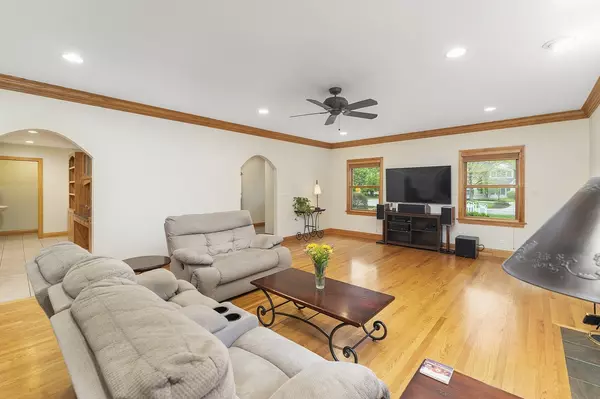$675,000
$689,900
2.2%For more information regarding the value of a property, please contact us for a free consultation.
1640 N Vail AVE Arlington Heights, IL 60004
4 Beds
3.5 Baths
3,038 SqFt
Key Details
Sold Price $675,000
Property Type Single Family Home
Sub Type Detached Single
Listing Status Sold
Purchase Type For Sale
Square Footage 3,038 sqft
Price per Sqft $222
Subdivision Arlington Knolls
MLS Listing ID 11064124
Sold Date 07/28/21
Style Colonial
Bedrooms 4
Full Baths 3
Half Baths 1
Year Built 1956
Annual Tax Amount $8,954
Tax Year 2019
Lot Size 0.459 Acres
Lot Dimensions 200X100
Property Description
Location can't be beat in Arlington Heights. This beautiful 2-story home sits majestically on a 1/2 acre lot. This wonderful home features 4 bedrooms, 3 1/2 baths, huge great room with fireplace, separate formal dining room, enormous kitchen, 1st floor den, 1st floor mud room, huge master suite with fireplace plus a large walk-in closet, a master bath with soaking tub and separate shower, 2nd floor laundry and a 2-car attached garage with a huge workroom and so much more! You will appreciate that this home has been freshly painted from top to bottom, nothing to do but move right in. Enjoy the summer in the gorgeous yard with deck and brick patio. Popular Hersey High School.
Location
State IL
County Cook
Area Arlington Heights
Rooms
Basement Partial
Interior
Interior Features Skylight(s), Hardwood Floors, Second Floor Laundry, Walk-In Closet(s), Granite Counters
Heating Natural Gas, Forced Air
Cooling Central Air
Fireplaces Number 2
Fireplaces Type Wood Burning, Gas Starter
Equipment Ceiling Fan(s)
Fireplace Y
Appliance Double Oven, Microwave, Dishwasher, High End Refrigerator, Washer, Dryer, Disposal, Stainless Steel Appliance(s), Cooktop
Exterior
Exterior Feature Deck, Patio, Storms/Screens
Parking Features Attached
Garage Spaces 2.0
Roof Type Asphalt
Building
Sewer Public Sewer
Water Lake Michigan
New Construction false
Schools
Elementary Schools Patton Elementary School
Middle Schools Thomas Middle School
High Schools John Hersey High School
School District 25 , 25, 214
Others
HOA Fee Include None
Ownership Fee Simple
Special Listing Condition None
Read Less
Want to know what your home might be worth? Contact us for a FREE valuation!

Our team is ready to help you sell your home for the highest possible price ASAP

© 2025 Listings courtesy of MRED as distributed by MLS GRID. All Rights Reserved.
Bought with Timothy Guzzetta • RE/MAX Properties Northwest





