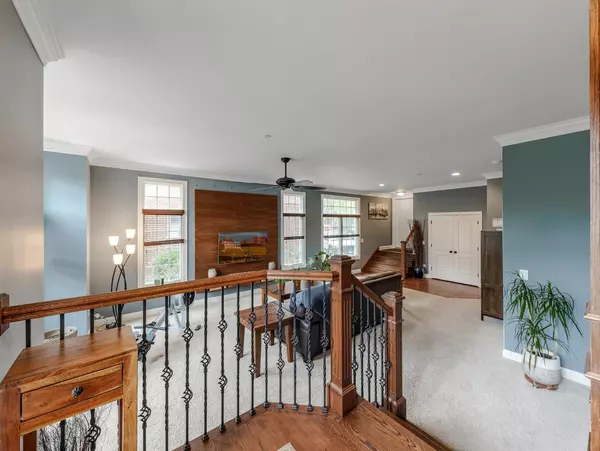$580,000
$565,000
2.7%For more information regarding the value of a property, please contact us for a free consultation.
316 W Burlington AVE #316 Westmont, IL 60559
3 Beds
3 Baths
3,380 SqFt
Key Details
Sold Price $580,000
Property Type Single Family Home
Sub Type 1/2 Duplex,Townhouse-TriLevel
Listing Status Sold
Purchase Type For Sale
Square Footage 3,380 sqft
Price per Sqft $171
Subdivision Mcintosh
MLS Listing ID 11141869
Sold Date 08/13/21
Bedrooms 3
Full Baths 2
Half Baths 2
Rental Info Yes
Year Built 2008
Annual Tax Amount $10,610
Tax Year 2020
Lot Dimensions 30X134
Property Description
You will fall in LOVE with this fabulous DUPLEX/TOWNHOUSE with NO ASSOCIATION FEES!!! Incredible location within WALKING distance of TWO Metra Trains for quick access to the city and also to downtown Westmont and Downers Grove for fabulous restaurants! Stunning from front to back, this unique townhome is landscaped to perfection offering a front courtyard with a pergola surrounded by perennials and beautiful flowers with an in-ground irrigation system! Enter into the large foyer and immediately you will be impressed by the light and bright family room, plush carpeting, 10-foot ceilings, fresh paint, and beautiful details. There is a mudroom for those winter boots, a 1/2 bathroom, the door to the basement, and access to the attached 2-car garage! With 9-foot ceilings, the main level living space is PERFECT for entertaining! Open living room to the dining room, gleaming hardwood floors, recessed lighting, fresh paint, and a gorgeous fireplace ready for those winter nights. The gourmet kitchen has 48" custom solid wood cabinets, granite countertops, and all stainless steel appliances including a 36-inch commercial stove. There is an oversized island for morning breakfast, table area, large pantry, and sliding glass doors leading to the spacious deck for gathering, grilling, and relaxing. The maintenance-free Trex deck, iron rails, and plant irrigation system are just some of the details of this larger than normal outdoor living space. The second floor will surprise you with 9-foot ceilings, large room sizes, and HUGE closets along with a 2nd floor Laundry for convenience. The amazing Master Suite has TWO walk-in closets and a custom-tiled luxurious bathroom. Need storage or maybe an additional recreation space? The basement has 9-foot ceilings and is HUGE - ready to be finished or add your own batting cage, golf simulator, or just use it for your family treasures. With everything this home offers you have it all here for years to come, just move in and enjoy!
Location
State IL
County Du Page
Area Westmont
Rooms
Basement Full
Interior
Interior Features Vaulted/Cathedral Ceilings, Hardwood Floors, Second Floor Laundry, Laundry Hook-Up in Unit, Storage, Built-in Features, Walk-In Closet(s), Ceiling - 9 Foot, Ceilings - 9 Foot, Open Floorplan, Granite Counters
Heating Natural Gas, Forced Air, Zoned
Cooling Central Air, Zoned
Fireplaces Number 1
Equipment Humidifier, Fire Sprinklers, CO Detectors, Ceiling Fan(s)
Fireplace Y
Appliance Range, Microwave, Dishwasher, Refrigerator, Washer, Dryer, Disposal, Stainless Steel Appliance(s)
Laundry In Unit, Laundry Closet
Exterior
Exterior Feature Balcony, Deck, Patio, Storms/Screens, End Unit
Parking Features Attached
Garage Spaces 2.0
Roof Type Asphalt
Building
Lot Description Fenced Yard, Landscaped
Story 3
Sewer Public Sewer
Water Lake Michigan
New Construction false
Schools
Elementary Schools J T Manning Elementary School
Middle Schools Westmont Junior High School
High Schools Westmont High School
School District 201 , 201, 201
Others
HOA Fee Include None
Ownership Fee Simple
Special Listing Condition None
Pets Allowed Cats OK, Dogs OK
Read Less
Want to know what your home might be worth? Contact us for a FREE valuation!

Our team is ready to help you sell your home for the highest possible price ASAP

© 2025 Listings courtesy of MRED as distributed by MLS GRID. All Rights Reserved.
Bought with Bridget Carroll • Keller Williams Premiere Properties





