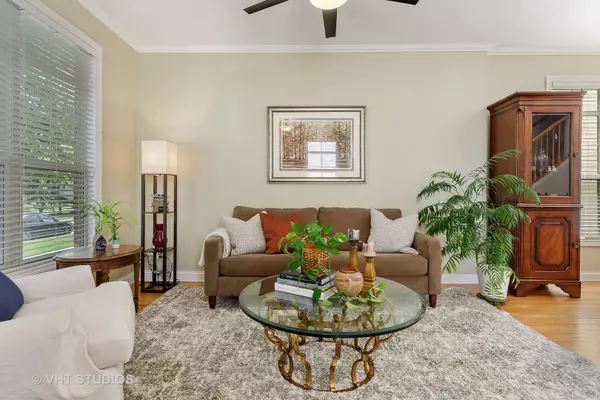$700,000
$650,000
7.7%For more information regarding the value of a property, please contact us for a free consultation.
2564 VIOLET ST Glenview, IL 60026
3 Beds
3.5 Baths
3,580 Sqft Lot
Key Details
Sold Price $700,000
Property Type Single Family Home
Sub Type Detached Single
Listing Status Sold
Purchase Type For Sale
Subdivision Cambridge At The Glen
MLS Listing ID 11124968
Sold Date 08/05/21
Style Brownstone
Bedrooms 3
Full Baths 3
Half Baths 1
HOA Fees $31/mo
Year Built 2002
Annual Tax Amount $12,166
Tax Year 2019
Lot Size 3,580 Sqft
Lot Dimensions 27 X 125
Property Description
MULTIPLE OFFERS RECEIVED - HIGHEST AND BEST DUE BY SUNDAY, JUNE 20TH AT 2PM. A+ LOCATION in The Glen! Located just a half mile to the Metra train and the Glen Town Center, and minutes to Children's Kohl Museum, bike paths around Lake Glenview, tennis, parks and Park District Recreation Center, this rarely available 3 bed + office/3.5 bath single family with yard and 2 car garage checks all the boxes. The bright and and sunny formal living and dining rooms greet you the moment you enter. Enjoy open living and entertaining on the remainder of the main floor in the kitchen with wood cabinets, granite counters and stainless appliances, informal dining, family room with fireplace, patio and manicured yard. The second floor hosts 3 large bedrooms - each with its own walk in closet - including the primary suite with an updated bath and built in washer/dryer. The rare lofted area works perfectly as a WFH office space, additional bedroom or living area. The huge finished basement offers additional recreation, exercise and play area (added opportunity to add a 4th bedroom) equipped with a wall of built in cabinetry, a rock climbing wall (!) and an additional bath. Enjoy your summer in the landscaped yard and raised vegetable garden beds. Just steps from Gallery Park (read all about it in additional info). This home should not be missed.
Location
State IL
County Cook
Area Glenview / Golf
Rooms
Basement Full
Interior
Interior Features Hardwood Floors, Second Floor Laundry, Built-in Features, Walk-In Closet(s), Open Floorplan, Some Carpeting, Some Window Treatmnt, Granite Counters
Heating Natural Gas, Forced Air
Cooling Central Air
Fireplaces Number 1
Fireplaces Type Wood Burning
Equipment Humidifier, TV-Cable, Security System, Ceiling Fan(s), Fan-Attic Exhaust, Sump Pump
Fireplace Y
Appliance Range, Microwave, Dishwasher, Refrigerator, Washer, Dryer, Disposal
Laundry In Unit, In Bathroom
Exterior
Exterior Feature Patio
Garage Detached
Garage Spaces 2.0
Community Features Curbs, Sidewalks, Street Lights, Street Paved
Waterfront false
Roof Type Asphalt
Building
Lot Description Fenced Yard, Landscaped
Sewer Sewer-Storm
Water Lake Michigan
New Construction false
Schools
Elementary Schools Westbrook Elementary School
Middle Schools Attea Middle School
High Schools Glenbrook South High School
School District 34 , 34, 225
Others
HOA Fee Include Snow Removal,Other
Ownership Fee Simple
Special Listing Condition None
Read Less
Want to know what your home might be worth? Contact us for a FREE valuation!

Our team is ready to help you sell your home for the highest possible price ASAP

© 2024 Listings courtesy of MRED as distributed by MLS GRID. All Rights Reserved.
Bought with David Kim • Dream Town Realty






