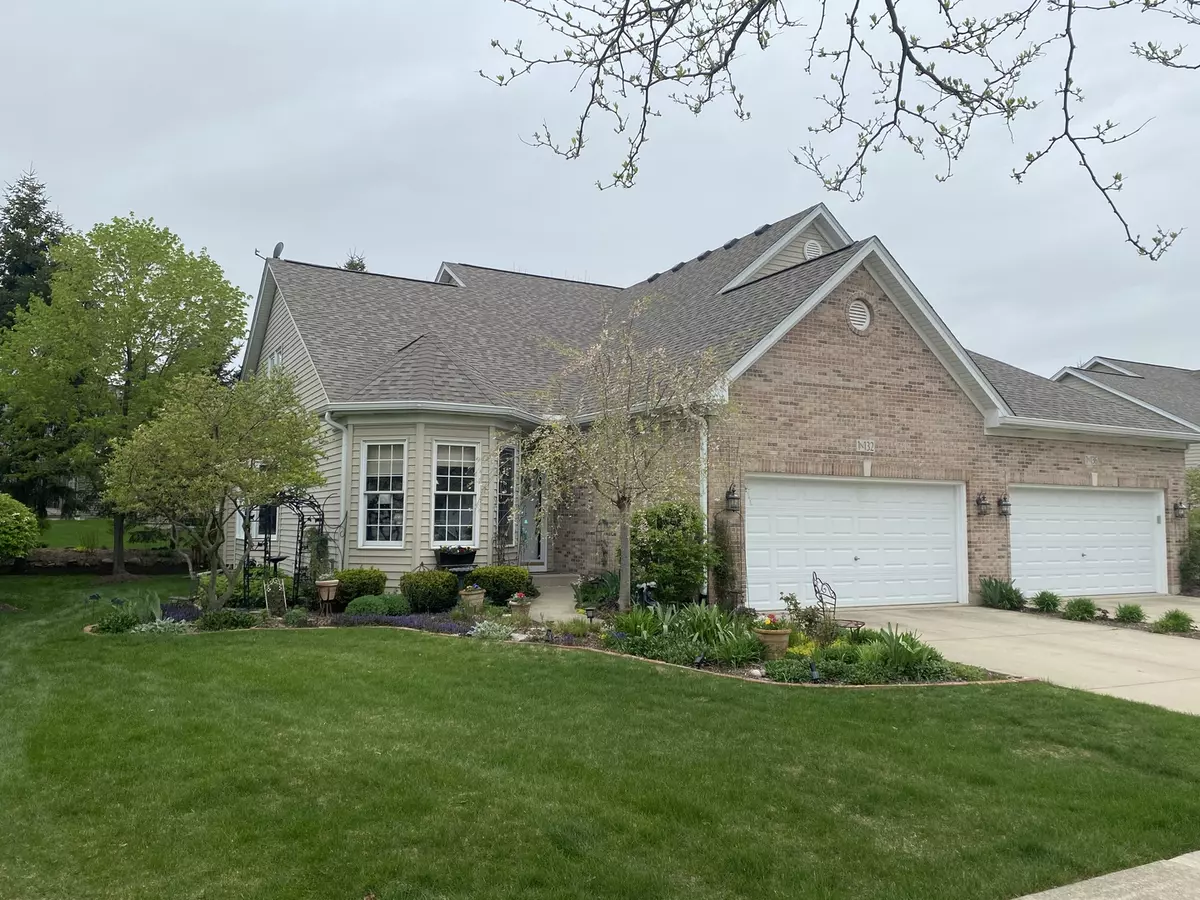$434,000
$439,900
1.3%For more information regarding the value of a property, please contact us for a free consultation.
1N132 Mission CT Winfield, IL 60190
3 Beds
3.5 Baths
2,300 SqFt
Key Details
Sold Price $434,000
Property Type Townhouse
Sub Type Townhouse-2 Story
Listing Status Sold
Purchase Type For Sale
Square Footage 2,300 sqft
Price per Sqft $188
Subdivision Mission Court
MLS Listing ID 11069240
Sold Date 08/06/21
Bedrooms 3
Full Baths 3
Half Baths 1
HOA Fees $340/mo
Year Built 2003
Annual Tax Amount $8,277
Tax Year 2020
Lot Dimensions 50X113
Property Description
This Lovely Townhome feels like a single family home with all the beautiful windows and has the Top 3 Real Estate MUST HAVES - LOCATION, FLOOR PLAN, and FINISHES. LOCATION - Beautiful Landscaped Views from Large Deck with Remote Controlled Electric Awning backing to residential area. FLOOR PLAN - 1 Level Living at its best with 1st Floor Large Owners Suite with 2 Walk-in Closets, Bay Window, Large Owners Bath with Separate Shower and Tub, and Main Floor separate Laundry Room. PLUS Large Living Spaces. FINISHES - Large Kitchen with Custom Autumn Woods Cabinetry, Canned Lighting, Solid Surface Countertops, Stainless Appliances, Hardwood Floors, and so much more. Large 2nd Bedroom with Walk-in Closet and Full Bath and Loft area. PLUS FULL finished Basement with Additional Bedroom/Full Bath, Large Rec Room with Built-ins and plenty of Storage. AC and Furnace have been replaced within the last 3 years and Roof was replaced about 2 years ago. Monthly HOA fee of $340 includes exterior maintenance and snow removal. This home is available to be seen by Appointment only and Owner desires an end of July or later closing date.
Location
State IL
County Du Page
Area Winfield
Rooms
Basement Full
Interior
Interior Features Vaulted/Cathedral Ceilings, Hardwood Floors, First Floor Bedroom, First Floor Laundry, Storage, Walk-In Closet(s)
Heating Natural Gas
Cooling Central Air
Fireplaces Number 1
Fireplaces Type Heatilator
Equipment Humidifier, Central Vacuum, CO Detectors, Ceiling Fan(s), Sump Pump
Fireplace Y
Appliance Range, Microwave, Dishwasher, Refrigerator, Washer, Dryer, Disposal
Laundry Sink
Exterior
Exterior Feature Deck, End Unit
Parking Features Attached
Garage Spaces 2.0
Roof Type Asphalt
Building
Story 2
Sewer Public Sewer
Water Lake Michigan
New Construction false
Schools
Elementary Schools Pleasant Hill Elementary School
Middle Schools Monroe Middle School
High Schools Wheaton North High School
School District 200 , 200, 200
Others
HOA Fee Include Exterior Maintenance,Lawn Care,Snow Removal
Ownership Fee Simple w/ HO Assn.
Special Listing Condition Home Warranty
Pets Allowed Cats OK, Dogs OK, Number Limit
Read Less
Want to know what your home might be worth? Contact us for a FREE valuation!

Our team is ready to help you sell your home for the highest possible price ASAP

© 2025 Listings courtesy of MRED as distributed by MLS GRID. All Rights Reserved.
Bought with Melanie Young • Keller Williams Premiere Properties


