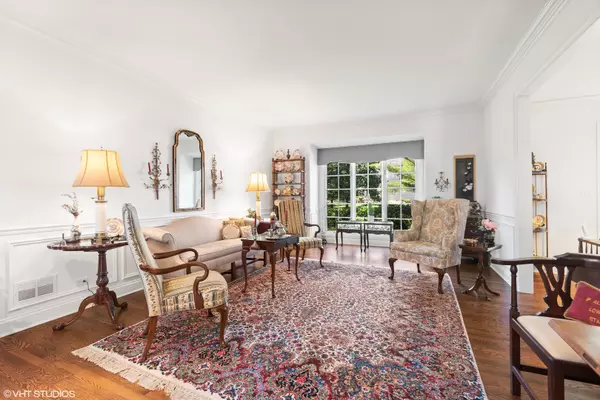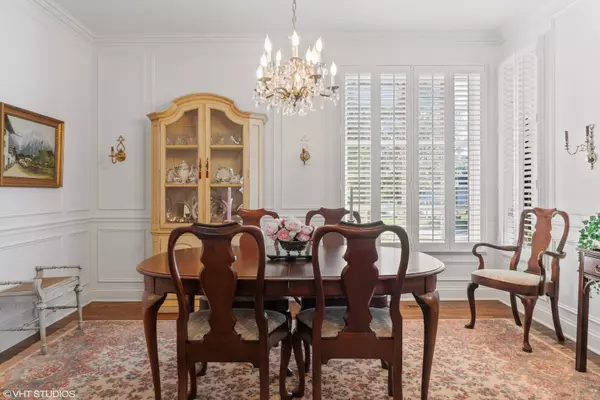$825,000
$825,000
For more information regarding the value of a property, please contact us for a free consultation.
745 Camelot CT Lake Forest, IL 60045
3 Beds
2.5 Baths
3,021 SqFt
Key Details
Sold Price $825,000
Property Type Single Family Home
Sub Type Detached Single
Listing Status Sold
Purchase Type For Sale
Square Footage 3,021 sqft
Price per Sqft $273
Subdivision Conway Farms
MLS Listing ID 11144890
Sold Date 08/24/21
Style Cape Cod
Bedrooms 3
Full Baths 2
Half Baths 1
HOA Fees $200/qua
Year Built 2003
Annual Tax Amount $11,149
Tax Year 2020
Lot Size 0.290 Acres
Lot Dimensions 80 X 145 X 112 X 146
Property Description
Fabulous home in Courts of Conway is ready for new owners! This home has been lovingly cared for and has many delightful features, including: oak hardwood floors, extensive millwork, 9 foot ceilings, plantation shutters, first floor primary suite, first floor office, and a wonderful open floor plan. The light-filled foyer opens to the beautiful living room. The spacious family room features a gas log, marble surround fireplace, tray ceiling, and two sets of French doors leading outdoors to the brick paver patio. The family room opens up to the wonderful eat-in kitchen with granite counters, center island, built-in desk area, and closet pantry. The beautiful dining room has gorgeous millwork and a pretty ceiling medallion. Large first floor laundry room next to the kitchen and the 2-car attached garage with epoxy flooring. The wonderful first floor primary suite has two walk-in closets, and the primary bathroom features a double vanity, jacuzzi tub, and separate shower. Extremely spacious first floor office with large bay window and plantation shutters. Two nicely sized bedrooms upstairs with carpeting that share a Jack-and-Jill bathroom. Large unfinished basement great for storage with many expansion possibilities. A short walk to the community pool and tennis court! Here is your opportunity for carefree, maintenance-free living in picturesque Conway Farms!
Location
State IL
County Lake
Area Lake Forest
Rooms
Basement Partial
Interior
Interior Features Vaulted/Cathedral Ceilings, Hardwood Floors, First Floor Bedroom, First Floor Laundry, First Floor Full Bath, Walk-In Closet(s)
Heating Natural Gas, Forced Air
Cooling Central Air
Fireplaces Number 1
Fireplaces Type Gas Log, Gas Starter
Equipment Humidifier, Security System, CO Detectors, Ceiling Fan(s), Sump Pump
Fireplace Y
Appliance Double Oven, Microwave, Dishwasher, Refrigerator, Washer, Dryer, Disposal, Down Draft, Gas Cooktop
Laundry In Unit
Exterior
Exterior Feature Brick Paver Patio
Parking Features Attached
Garage Spaces 2.0
Community Features Park, Pool, Tennis Court(s)
Roof Type Shake
Building
Lot Description Landscaped
Sewer Public Sewer
Water Lake Michigan
New Construction false
Schools
Elementary Schools Everett Elementary School
Middle Schools Deer Path Middle School
High Schools Lake Forest High School
School District 67 , 67, 115
Others
HOA Fee Include Pool,Lawn Care,Snow Removal
Ownership Fee Simple w/ HO Assn.
Special Listing Condition None
Read Less
Want to know what your home might be worth? Contact us for a FREE valuation!

Our team is ready to help you sell your home for the highest possible price ASAP

© 2025 Listings courtesy of MRED as distributed by MLS GRID. All Rights Reserved.
Bought with Lisa Trace • @properties





