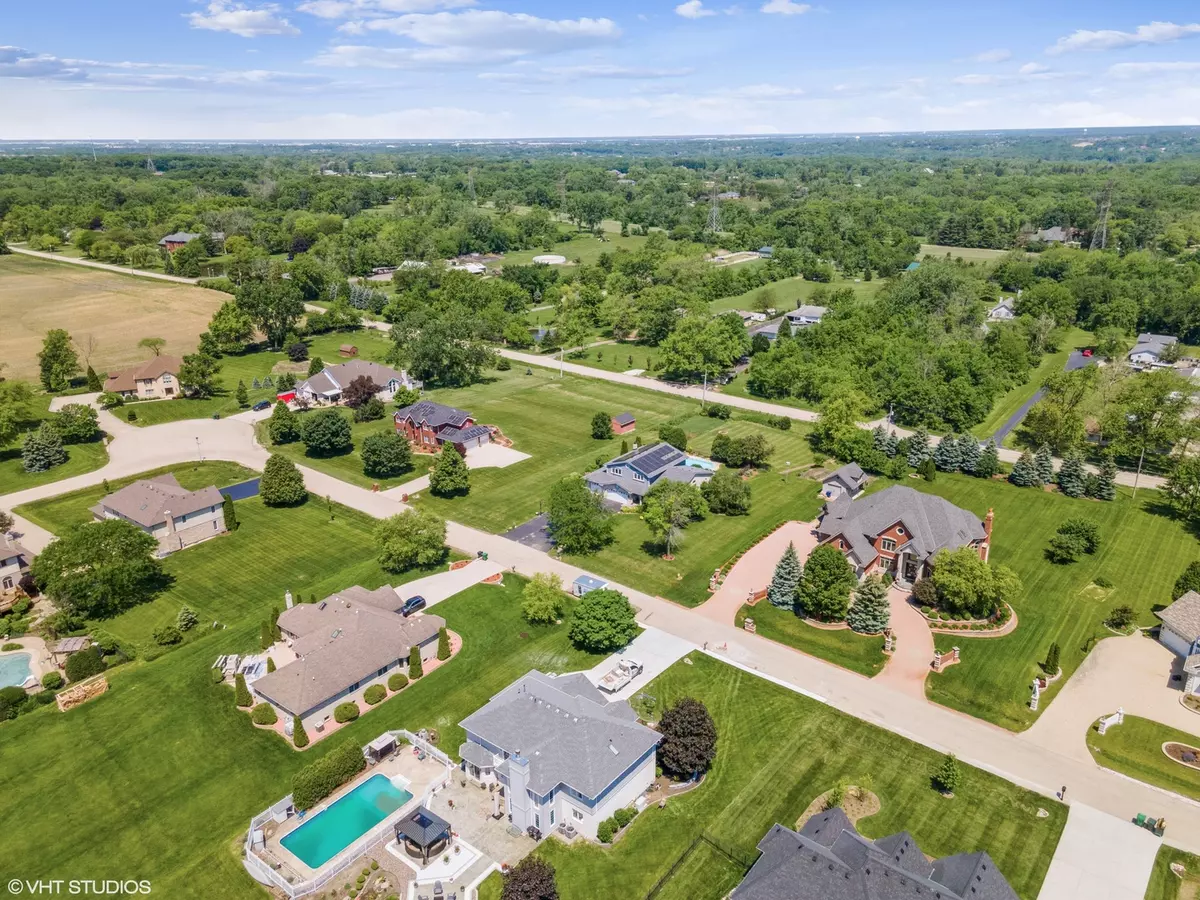$959,999
$959,999
For more information regarding the value of a property, please contact us for a free consultation.
14802 Helen LN Homer Glen, IL 60491
4 Beds
4.5 Baths
7,000 SqFt
Key Details
Sold Price $959,999
Property Type Single Family Home
Sub Type Detached Single
Listing Status Sold
Purchase Type For Sale
Square Footage 7,000 sqft
Price per Sqft $137
Subdivision Stadtler Ridge Estates
MLS Listing ID 11113448
Sold Date 08/14/21
Bedrooms 4
Full Baths 4
Half Baths 1
Year Built 2007
Annual Tax Amount $17,269
Tax Year 2020
Lot Size 0.520 Acres
Lot Dimensions 90X258
Property Description
WHO SAYS VACATIONS NEED TO END??!!! This home was built and customized like a luxury resort. Walk up the long brick paver driveway and walkway to enter the 2 story foyer where you are met by the dramatic open staircase connecting 3 full levels of living space at roughly 7,000sqft!!! As you pass by the dining and living room and make your way to the enormous family room that can hold the largest party, your eyes will be drawn to the grand fireplace flanked by windows overlooking the backyard. The flow from the family room to the kitchen with room for the largest family tables and a tucked away breakfast nook is seamless and allows for your family and guests to mingle. There is a full bath, guest powder room, laundry room and a 3 car garage with professional epoxy flooring round out the main floor. Head upstairs to find a primary bedroom retreat with bay windows overlooking the backyard, a sumptuous master bath and custom fitted walk-in closet. Bedroom two has an ensuite bath and walk-in closet with built-in. Bedrooms 3 and 4 share a Jack and Jill bath and have custom fitted closets as well. Finishing the top floor is a huge bonus room that makes a great playroom/game room/study room. Head back to the kitchen to go outside where the fun begins. Your first stop on the brick paver patio is the cozy seating area around the fireplace, perfect for roasting S'mores and keeping warm on fall nights. Continue into the backyard for a huge resort style fiberglass pool with automatic cover surrounded by brick pavers. Beyond that is a kitchen to make any outdoor chef jealous. A full kitchen with built in natural gas grill, side burner, sink and separate beverage and storage refrigerators. The kids will stay busy going from the pool, to the Rainbow playset to the double-bed trampoline. When everyone is ready to head indoors the fun isn't over. Head downstairs from the separate entrance - to keep the main floor clean and dry - to enter the basement. Designed for entertainment, the basement has a full kitchen and is a large open space with a changing room, full bath and media area with custom paneled fireplace. Don't miss out your chance to enjoy vacation living every day!
Location
State IL
County Will
Area Homer Glen
Rooms
Basement Full
Interior
Heating Natural Gas, Forced Air
Cooling Central Air
Fireplaces Number 3
Equipment Humidifier, Intercom, Ceiling Fan(s), Sump Pump, Sprinkler-Lawn
Fireplace Y
Exterior
Parking Features Attached
Garage Spaces 3.0
Building
Sewer Public Sewer
Water Lake Michigan
New Construction false
Schools
School District 92 , 92, 205
Others
HOA Fee Include None
Ownership Fee Simple
Special Listing Condition None
Read Less
Want to know what your home might be worth? Contact us for a FREE valuation!

Our team is ready to help you sell your home for the highest possible price ASAP

© 2025 Listings courtesy of MRED as distributed by MLS GRID. All Rights Reserved.
Bought with Julija Jovanovic • D'aprile Properties

