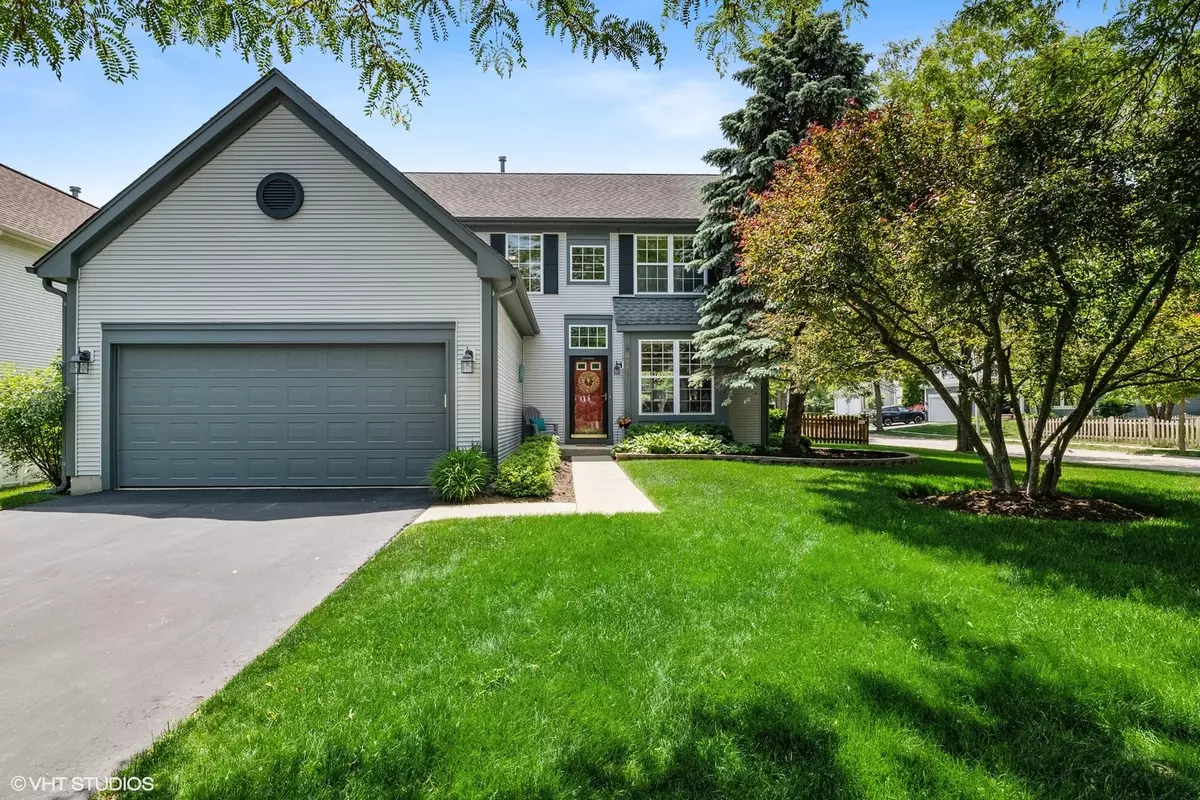$349,500
$359,900
2.9%For more information regarding the value of a property, please contact us for a free consultation.
6141 Crossland BLVD Gurnee, IL 60031
3 Beds
2.5 Baths
2,114 SqFt
Key Details
Sold Price $349,500
Property Type Single Family Home
Sub Type Detached Single
Listing Status Sold
Purchase Type For Sale
Square Footage 2,114 sqft
Price per Sqft $165
Subdivision Highlands Of Fairway Ridge
MLS Listing ID 11110301
Sold Date 08/23/21
Style Traditional
Bedrooms 3
Full Baths 2
Half Baths 1
Year Built 1995
Annual Tax Amount $7,959
Tax Year 2020
Lot Size 6,969 Sqft
Lot Dimensions 67X78X67X99
Property Description
Don't miss this 3 bedroom, 2.5 bathroom updated home in the popular Highlands of Fairway Ridge neighborhood. Quiet cul-de-sac location and first time on the market. Open floor plan. Formal living room opens to dining room. Remodeled kitchen features new 42" white cabinets, stainless steel appliances, granite counters, and central island. Family room has laminate wood floors and 75" TV with sound bar is included. Upstairs, primary bedroom has vaulted ceilings and ensuite bathroom with dual sinks and two closets-- complete with custom organizers! 6O" wall mounted flat screen tv is included! Off the primary bedroom is the office/flex room perfect for a sitting room or working from home. 2 more spacious bedrooms upstairs. So many updates! Granite, paint, flooring, HVAC, washer/dryer. Gorgeous fenced backyard with sprinkler system and grill with gas line included. Power awning provides ample shade over beautiful patio. Bring your decorating ideas to the full unfinished basement. Move fast! This one will not last!
Location
State IL
County Lake
Area Gurnee
Rooms
Basement Full
Interior
Interior Features Vaulted/Cathedral Ceilings, Hardwood Floors, First Floor Laundry, Walk-In Closet(s), Granite Counters
Heating Natural Gas, Forced Air
Cooling Central Air
Fireplaces Number 1
Fireplace Y
Appliance Range, Microwave, Dishwasher, Refrigerator, Washer, Dryer, Disposal, Stainless Steel Appliance(s)
Exterior
Exterior Feature Patio
Parking Features Detached
Garage Spaces 2.0
Community Features Park, Lake, Sidewalks
Building
Lot Description Cul-De-Sac, Fenced Yard
Sewer Public Sewer
Water Public
New Construction false
Schools
Elementary Schools Woodland Elementary School
Middle Schools Woodland Jr High School
High Schools Warren Township High School
School District 50 , 50, 121
Others
HOA Fee Include Clubhouse,Exercise Facilities
Ownership Fee Simple w/ HO Assn.
Special Listing Condition None
Read Less
Want to know what your home might be worth? Contact us for a FREE valuation!

Our team is ready to help you sell your home for the highest possible price ASAP

© 2025 Listings courtesy of MRED as distributed by MLS GRID. All Rights Reserved.
Bought with Angel Carlos • RE/MAX NEXT





