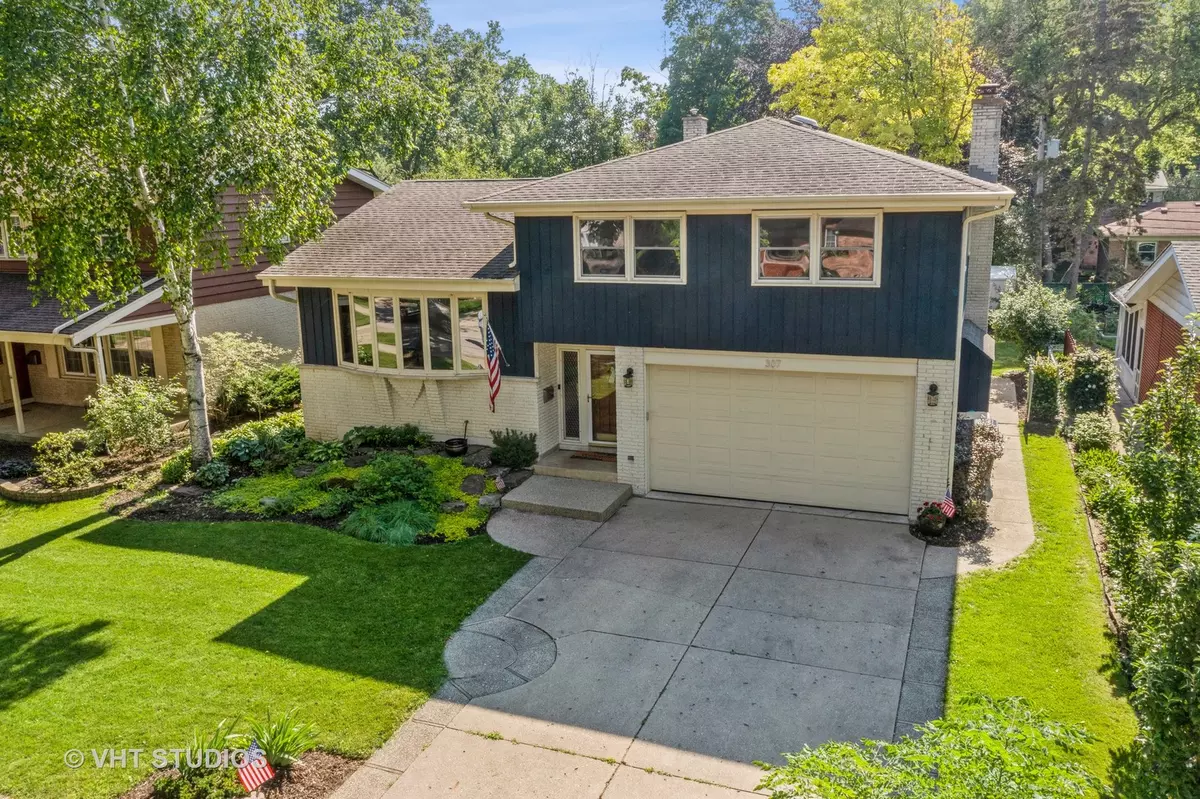$507,000
$517,000
1.9%For more information regarding the value of a property, please contact us for a free consultation.
307 N Hickory AVE Arlington Heights, IL 60004
3 Beds
2.5 Baths
1,994 SqFt
Key Details
Sold Price $507,000
Property Type Single Family Home
Sub Type Detached Single
Listing Status Sold
Purchase Type For Sale
Square Footage 1,994 sqft
Price per Sqft $254
Subdivision Recreation Park
MLS Listing ID 11144545
Sold Date 08/20/21
Style Tri-Level
Bedrooms 3
Full Baths 2
Half Baths 1
Year Built 1964
Annual Tax Amount $10,452
Tax Year 2019
Lot Size 7,866 Sqft
Lot Dimensions 75X125
Property Description
Location, Location!! Tree lined street walking distance to vibrant downtown Arlington Heights, train, library, parks, community pool, tennis courts and top rated schools!! This home offers great curb appeal and a welcoming covered front door and entryway to hang coats and bags. Bay window in living room for extra sitting and vaulted ceiling in combined dining area for an open floor plan leading to the breakfast area and a gorgeous kitchen with lots of counter space, cabinets and new 2020 appliances. Hardwood floors throughout. Updated master bath with built in shower nook and sitting. Ceiling fans for extra air circulation. Bonus finished lower level could be used as office, playroom and exercise room...endless options! Great storage with double doors closets for all seasonal items! Generous size laundry room with new 2020 washer and dryer. Wood burning fireplace and new sliding doors in family room, providing access to a gorgeous backyard, party size patio, perfect for entertaining, and shed for all the extras.
Location
State IL
County Cook
Area Arlington Heights
Rooms
Basement Partial
Interior
Interior Features Vaulted/Cathedral Ceilings, Hardwood Floors, Beamed Ceilings, Open Floorplan, Some Carpeting, Granite Counters
Heating Natural Gas, Forced Air
Cooling Central Air
Fireplaces Number 1
Fireplaces Type Wood Burning
Equipment Ceiling Fan(s)
Fireplace Y
Appliance Range, Dishwasher, Refrigerator, Washer, Dryer, Disposal, Stainless Steel Appliance(s)
Laundry In Unit, Sink
Exterior
Exterior Feature Patio
Parking Features Attached
Garage Spaces 2.0
Community Features Park, Pool, Tennis Court(s), Curbs, Sidewalks, Street Paved
Roof Type Asphalt
Building
Lot Description Fenced Yard
Sewer Public Sewer
Water Lake Michigan
New Construction false
Schools
Elementary Schools Windsor Elementary School
Middle Schools South Middle School
High Schools Prospect High School
School District 25 , 25, 214
Others
HOA Fee Include None
Ownership Fee Simple
Special Listing Condition None
Read Less
Want to know what your home might be worth? Contact us for a FREE valuation!

Our team is ready to help you sell your home for the highest possible price ASAP

© 2025 Listings courtesy of MRED as distributed by MLS GRID. All Rights Reserved.
Bought with Maria DelBoccio • @properties





