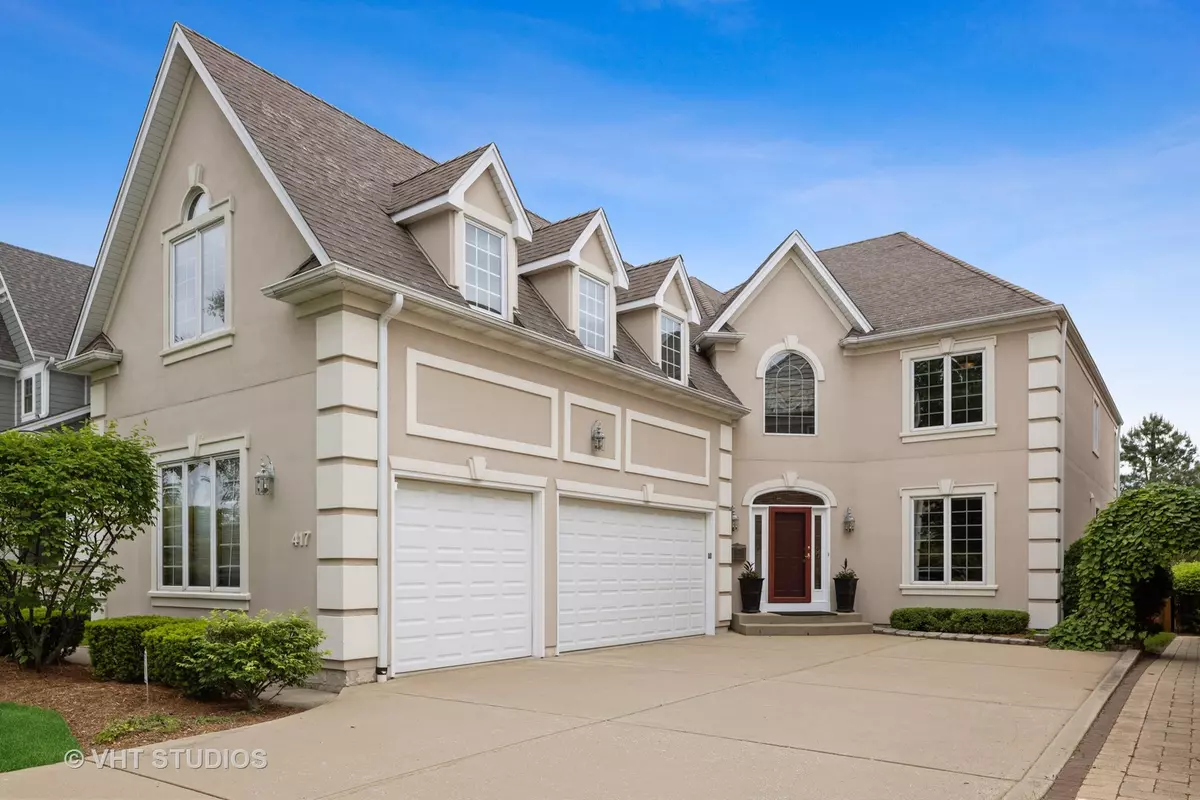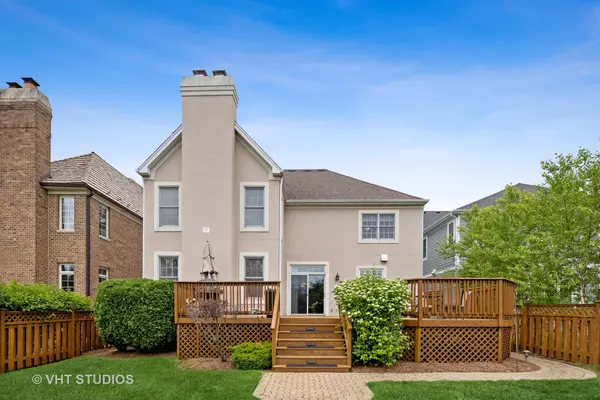$965,000
$1,029,000
6.2%For more information regarding the value of a property, please contact us for a free consultation.
417 S Prairie AVE Elmhurst, IL 60126
5 Beds
3.5 Baths
5,964 SqFt
Key Details
Sold Price $965,000
Property Type Single Family Home
Sub Type Detached Single
Listing Status Sold
Purchase Type For Sale
Square Footage 5,964 sqft
Price per Sqft $161
Subdivision Cherry Farm
MLS Listing ID 11106822
Sold Date 08/24/21
Bedrooms 5
Full Baths 3
Half Baths 1
Year Built 1998
Annual Tax Amount $20,869
Tax Year 2019
Lot Size 10,454 Sqft
Lot Dimensions 50X209
Property Description
Beautiful Cherry Farm location!! This spacious 5 bedroom and 3.5 bath home sits on one of the most sought after streets in Elmhurst. It is walking distance to the award winning Edison and Sandburg schools, the train, and downtown Elmhurst. This 4100 square foot home boasts an open and inviting 2 story Foyer, a living room, dining room, and beautiful kitchen open to eating area and family room. The family room has a gorgeous fireplace and large windows bringing in lots of light. The kitchen opens with sliders out to a beautiful deck and a huge yard. Lot size is 50X209-WOW! The 3 car garage with radiant heat and epoxy flooring opens to the mud room and laundry room. The second floor has a master suite with a large bathroom ,walk in closet and a fireplace. There are 4 additional bedrooms and 2 more full bathrooms on the second floor.. The 1800 sq foot basement has radiant heat flooring is unfinished and ready for your rec room, entertainment room, bar, and or exercise studio. This home is super clean and meticulously maintained.
Location
State IL
County Du Page
Area Elmhurst
Rooms
Basement Full
Interior
Interior Features Hardwood Floors, Heated Floors, First Floor Laundry, Walk-In Closet(s), Some Carpeting, Some Window Treatmnt, Some Wood Floors, Granite Counters, Separate Dining Room, Some Wall-To-Wall Cp
Heating Natural Gas, Forced Air
Cooling Central Air
Fireplaces Number 2
Fireplace Y
Appliance Microwave, Dishwasher, High End Refrigerator, Stainless Steel Appliance(s), Built-In Oven, Range Hood, Gas Cooktop, Range Hood
Laundry Laundry Closet
Exterior
Exterior Feature Deck, Porch Screened
Parking Features Attached
Garage Spaces 3.0
Community Features Curbs, Sidewalks, Street Lights, Street Paved
Roof Type Asphalt
Building
Sewer Public Sewer
Water Lake Michigan
New Construction false
Schools
Elementary Schools Edison Elementary School
Middle Schools Sandburg Middle School
High Schools York Community High School
School District 205 , 205, 205
Others
HOA Fee Include None
Ownership Fee Simple
Special Listing Condition None
Read Less
Want to know what your home might be worth? Contact us for a FREE valuation!

Our team is ready to help you sell your home for the highest possible price ASAP

© 2025 Listings courtesy of MRED as distributed by MLS GRID. All Rights Reserved.
Bought with Brian Wacht • Kale Realty





