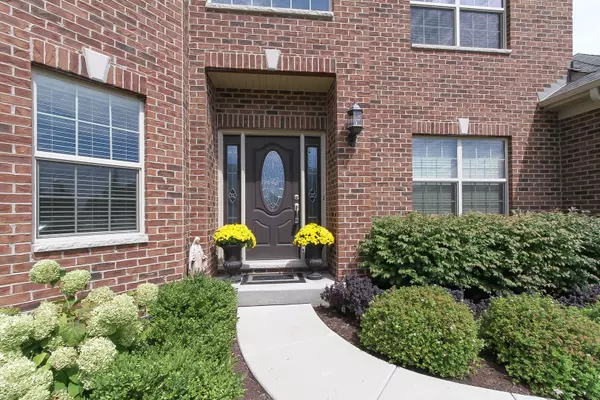$470,000
$474,900
1.0%For more information regarding the value of a property, please contact us for a free consultation.
3532 Hidden Fawn DR Elgin, IL 60124
4 Beds
2.5 Baths
3,435 SqFt
Key Details
Sold Price $470,000
Property Type Single Family Home
Sub Type Detached Single
Listing Status Sold
Purchase Type For Sale
Square Footage 3,435 sqft
Price per Sqft $136
Subdivision Highland Woods
MLS Listing ID 11150146
Sold Date 08/23/21
Bedrooms 4
Full Baths 2
Half Baths 1
HOA Fees $68/qua
Year Built 2010
Annual Tax Amount $14,489
Tax Year 2019
Lot Size 9,774 Sqft
Lot Dimensions 79X124
Property Description
Absolute stunning custom brick front home located on a premium lot backing to a beautiful serene lake! Wildlife and great views abound making every day different! Enter this home into a dramatic 2 story open foyer with plant shelf! Dream gourmet kitchen with huge breakfast bar, pendant lighting, custom cabinetry with crown molding, granite countertops, stainless steel appliances and pantry! The adjacent morning/breakfast room is the perfect spot for great views and tons of natural light! Wow the expansive two story family room features a warm and inviting stone fireplace with oak mantle, recessed lighting and wall of windows making this room the perfect place to gather! Separate formal dining room is great for entertaining! Separate formal/ casual living room with bay bump out provides that special area to just get away! Dream master bedroom with double door entry, gorgeous views, oversized walk in closet which everyone loves and a luxury garden bath with separate soaker tub, large deep shower, and custom tile work! Gracious size secondary bedrooms and even a Jack and Jill bathroom set up which makes for easy living with multiple family members sharing space! Walk across the 2nd floor catwalk overlooking the 2 story family room! Convenient 1st floor laundry! Tucked away den with double door entry! Huge full basement awaits your finishing touches the way you want it to be! Custom brick patio with firepit perfect for summer nights! Fenced yard! This home is better than new! With all the upgrades you could not come close to building for this price! Enjoy the subdivision walking path, clubhouse with waterpark/like pool and workout area! Even the school is in the subdivision! Awesome 301 schools! Quick access to I-90, train station and all the shopping! Won't last! Hurry and call this your home!
Location
State IL
County Kane
Area Elgin
Rooms
Basement Full
Interior
Interior Features Vaulted/Cathedral Ceilings, Hardwood Floors, First Floor Laundry
Heating Natural Gas, Forced Air
Cooling Central Air
Fireplaces Number 1
Fireplaces Type Attached Fireplace Doors/Screen, Gas Log
Equipment Humidifier, Ceiling Fan(s), Sump Pump
Fireplace Y
Appliance Range, Microwave, Dishwasher, Refrigerator, Washer, Dryer, Disposal, Stainless Steel Appliance(s)
Exterior
Exterior Feature Brick Paver Patio, Storms/Screens, Fire Pit
Parking Features Attached
Garage Spaces 3.0
Community Features Clubhouse, Park, Pool, Tennis Court(s), Sidewalks, Street Lights
Roof Type Asphalt
Building
Lot Description Fenced Yard, Water View
Sewer Public Sewer
Water Public
New Construction false
Schools
School District 301 , 301, 301
Others
HOA Fee Include Exercise Facilities
Ownership Fee Simple w/ HO Assn.
Special Listing Condition None
Read Less
Want to know what your home might be worth? Contact us for a FREE valuation!

Our team is ready to help you sell your home for the highest possible price ASAP

© 2025 Listings courtesy of MRED as distributed by MLS GRID. All Rights Reserved.
Bought with Lauren Neslund • Advocate Realty





