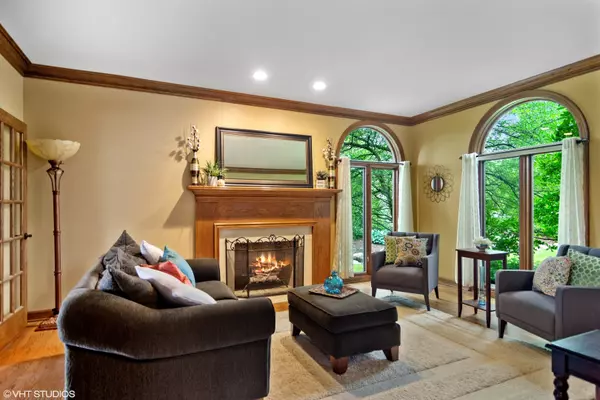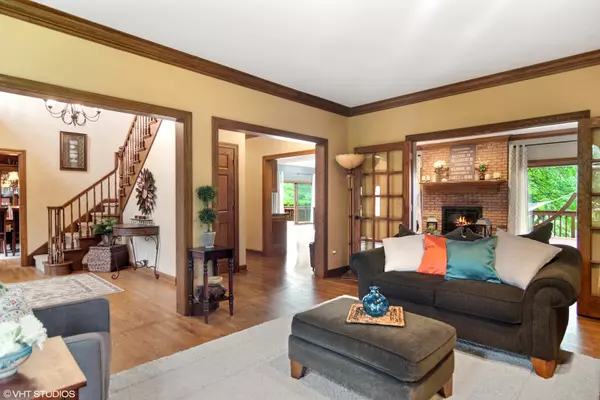$725,000
$699,900
3.6%For more information regarding the value of a property, please contact us for a free consultation.
24 Saint John DR Hawthorn Woods, IL 60047
5 Beds
5.5 Baths
4,206 SqFt
Key Details
Sold Price $725,000
Property Type Single Family Home
Sub Type Detached Single
Listing Status Sold
Purchase Type For Sale
Square Footage 4,206 sqft
Price per Sqft $172
Subdivision Rambling Hills
MLS Listing ID 11152729
Sold Date 09/01/21
Bedrooms 5
Full Baths 5
Half Baths 1
Year Built 1989
Annual Tax Amount $17,626
Tax Year 2020
Lot Size 1.000 Acres
Lot Dimensions 41459
Property Description
This WATERFRONT home is perfection inside & out! A beautifully manicured front landscape with gently curved walkway leads to an impressive covered entry and into a home filled with rich hardwood flooring, elegant wood trim, gorgeous paint palette, floor-to-ceiling arched windows, and a desirable open floor plan designed for relaxed living and effortless entertaining. Formal living room with fireplace and formal dining room flank the foyer. French doors connect the living room and the comfortable family room with custom brick fireplace and sliding glass doors out to the deck. The family room is open to the kitchen which is filled with high-end wood cabinetry, granite counter tops, large island, and stainless appliances including built-in double ovens and 6-burner cook top. The spacious breakfast room is a delight with sliding glass doors on 3 sides and vaulted ceiling with large skylights. A home office with built-ins, powder room, full bath, and laundry room with a wall of built-in cubbies complete the main level. Upstairs, the dream primary suite has a lovely fireplace, beautiful views, and a spa bathroom with soaking tub, custom glass shower and beautiful custom tile. there are three additional bedrooms upstairs plus a large, light-filled loft. The finished basement features a large recreation area with bar/mini kitchen, exercise room, bedroom, bath and storage. The outdoor space here is truly special. The rear deck is poised above a huge expanse of lush lawn and trees, with the water just beyond. There is also a huge paver patio with fire pit, all surrounded by beautiful landscaping. The Rambling Hills location means you'll feel like you're out in the country while being conveniently close to schools, parks, shopping and more. This is an excellent value in Stevenson HS district!
Location
State IL
County Lake
Area Hawthorn Woods / Lake Zurich / Kildeer / Long Grove
Rooms
Basement Full
Interior
Interior Features Bar-Dry, Hardwood Floors, First Floor Bedroom, In-Law Arrangement, First Floor Laundry, Walk-In Closet(s)
Heating Natural Gas
Cooling Central Air
Fireplaces Number 2
Fireplace Y
Appliance Double Oven, Refrigerator, Washer, Dryer, Stainless Steel Appliance(s)
Exterior
Parking Features Attached
Garage Spaces 3.0
Roof Type Shake
Building
Sewer Septic-Private
Water Private Well
New Construction false
Schools
Elementary Schools Fremont Elementary School
Middle Schools Fremont Middle School
High Schools Adlai E Stevenson High School
School District 79 , 79, 125
Others
HOA Fee Include None
Ownership Fee Simple
Special Listing Condition None
Read Less
Want to know what your home might be worth? Contact us for a FREE valuation!

Our team is ready to help you sell your home for the highest possible price ASAP

© 2025 Listings courtesy of MRED as distributed by MLS GRID. All Rights Reserved.
Bought with Gary Grossman • Coldwell Banker Realty





