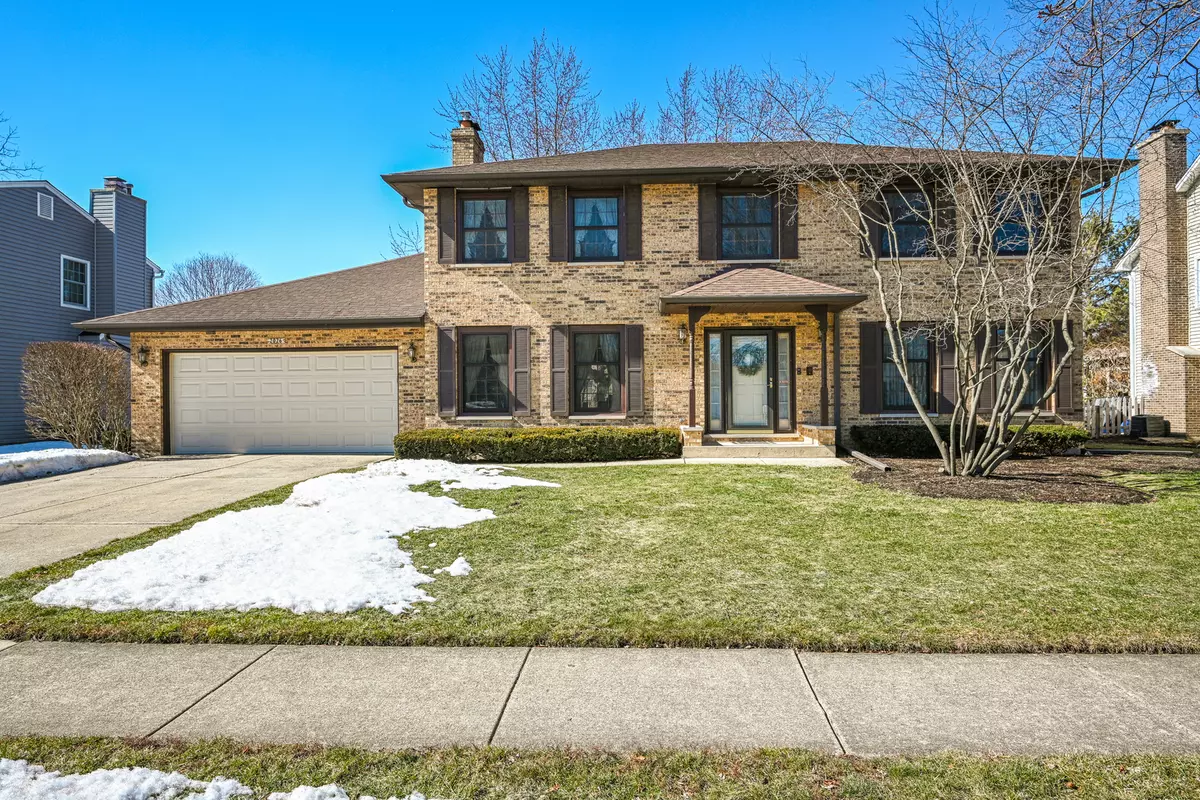$495,000
$509,900
2.9%For more information regarding the value of a property, please contact us for a free consultation.
2026 Greensboro DR Wheaton, IL 60189
4 Beds
2.5 Baths
2,723 SqFt
Key Details
Sold Price $495,000
Property Type Single Family Home
Sub Type Detached Single
Listing Status Sold
Purchase Type For Sale
Square Footage 2,723 sqft
Price per Sqft $181
Subdivision Stonehedge
MLS Listing ID 11008541
Sold Date 04/23/21
Bedrooms 4
Full Baths 2
Half Baths 1
Year Built 1984
Annual Tax Amount $11,418
Tax Year 2019
Lot Size 10,454 Sqft
Lot Dimensions 80X135
Property Description
Highly sought after Joe Keim brick Georgian in one of south Wheaton's most popular neighborhoods. It features gleaming hardwood floors, newer custom Marvin windows, a large living room and dining room perfect for entertaining, a spacious kitchen with oak cabinets, Corian counters, center island and newer appliances, breakfast bay eating area, a large family room with a wood burning, gas start fireplace, built-ins and wet bar sink, a first floor den or 5th bedroom, a master suite with private bath and walk in closet, 2nd floor laundry, 3 additional bedrooms, 2 of which have walk-in closets, a bonus room in the basement, a large deck and mature landscaping. Conveniently located near parks, shopping, restaurants, forest preserves and transportation.
Location
State IL
County Du Page
Area Wheaton
Rooms
Basement Full
Interior
Interior Features Bar-Wet, Hardwood Floors, Second Floor Laundry, Built-in Features, Walk-In Closet(s), Bookcases
Heating Natural Gas, Forced Air
Cooling Central Air
Fireplaces Number 1
Fireplaces Type Wood Burning, Gas Starter
Equipment Humidifier, TV-Cable, CO Detectors, Sump Pump
Fireplace Y
Appliance Range, Microwave, Dishwasher, Refrigerator, Washer, Dryer, Disposal
Laundry Laundry Closet
Exterior
Exterior Feature Patio
Parking Features Attached
Garage Spaces 2.0
Community Features Park, Curbs, Sidewalks, Street Lights, Street Paved
Roof Type Asphalt
Building
Lot Description Landscaped
Sewer Public Sewer, Sewer-Storm
Water Lake Michigan
New Construction false
Schools
Elementary Schools Whittier Elementary School
Middle Schools Edison Middle School
High Schools Wheaton Warrenville South H S
School District 200 , 200, 200
Others
HOA Fee Include None
Ownership Fee Simple
Special Listing Condition None
Read Less
Want to know what your home might be worth? Contact us for a FREE valuation!

Our team is ready to help you sell your home for the highest possible price ASAP

© 2025 Listings courtesy of MRED as distributed by MLS GRID. All Rights Reserved.
Bought with Tim Schiller • @properties





