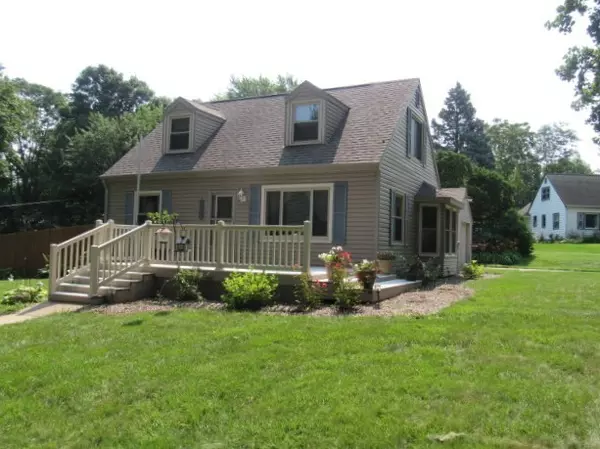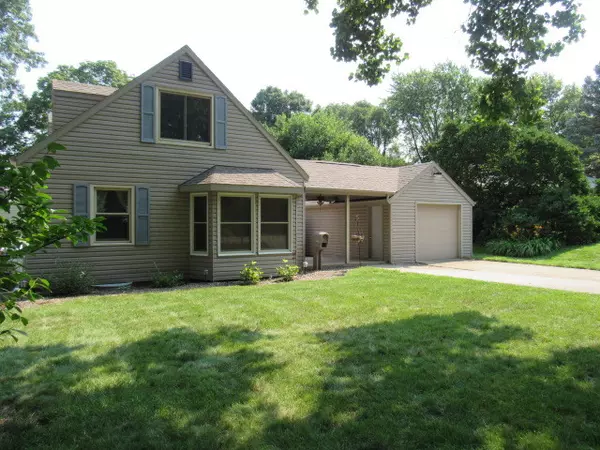$141,000
$135,000
4.4%For more information regarding the value of a property, please contact us for a free consultation.
1312 GARDEN LN Champaign, IL 61820
3 Beds
1 Bath
1,202 SqFt
Key Details
Sold Price $141,000
Property Type Single Family Home
Sub Type Detached Single
Listing Status Sold
Purchase Type For Sale
Square Footage 1,202 sqft
Price per Sqft $117
Subdivision Garden Park
MLS Listing ID 11157743
Sold Date 09/13/21
Style Cape Cod
Bedrooms 3
Full Baths 1
Annual Tax Amount $2,022
Tax Year 2020
Lot Dimensions 50X125X125X24X45
Property Description
Beautifully updated home with gorgeous landscaping, situated on a corner lot with covered breezeway between home and one car detached garage and front composite deck. The home has 3 bedrooms, plus a bonus room. Two bedrooms on the main level with wood floors, and upstairs master with wood flooring, dormered windows, two ceiling fans, and attic access. Full bath on main level with ceramic tile and pedestal sink, with newer tub, surround and ceramic splash guard around surround. The kitchen has a vinyl floor, oak cabinets, fridge, dishwasher, stove, and range hood that stay with ceramic backsplash, and breakfast nook. Downstairs is the washer/dryer hookups, storage, and full bath with shower, two linen closets, and a bonus room. HVAC 15 yo, Roof, siding, and deck less than 10yo. Upstairs windows 12 yo, and Water heater approx. 5 yo. The home has pine doors throughout, a patio in the rear, and is privacy fenced. Move right in! Seller is also offering 1 year HMS Home Warranty.
Location
State IL
County Champaign
Area Champaign, Savoy
Rooms
Basement Full
Interior
Heating Natural Gas, Forced Air
Cooling Window/Wall Unit - 1
Equipment Security System, Ceiling Fan(s), Sump Pump
Fireplace N
Appliance Dishwasher, Range Hood
Exterior
Parking Features Detached
Garage Spaces 1.0
Community Features Curbs, Street Lights, Street Paved
Building
Sewer Public Sewer
Water Public
New Construction false
Schools
Elementary Schools Unit 4 Of Choice
Middle Schools Champaign/Middle Call Unit 4 351
High Schools Central High School
School District 4 , 4, 4
Others
HOA Fee Include None
Ownership Fee Simple
Special Listing Condition None
Read Less
Want to know what your home might be worth? Contact us for a FREE valuation!

Our team is ready to help you sell your home for the highest possible price ASAP

© 2025 Listings courtesy of MRED as distributed by MLS GRID. All Rights Reserved.
Bought with Ryan Dallas • RYAN DALLAS REAL ESTATE





