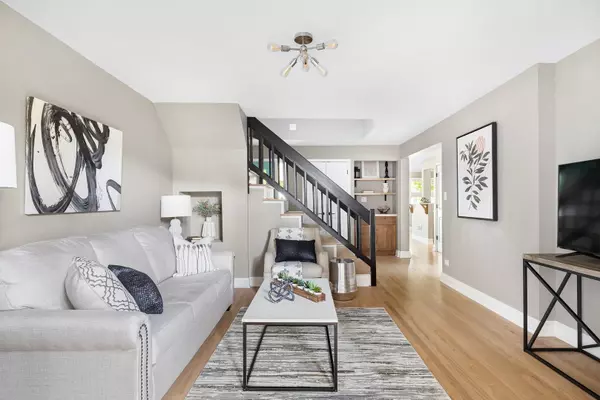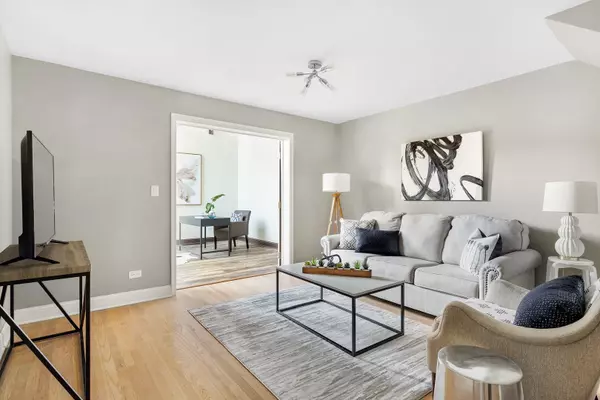$640,000
$649,900
1.5%For more information regarding the value of a property, please contact us for a free consultation.
282 S BOYD AVE Elmhurst, IL 60126
5 Beds
4 Baths
2,437 SqFt
Key Details
Sold Price $640,000
Property Type Single Family Home
Sub Type Detached Single
Listing Status Sold
Purchase Type For Sale
Square Footage 2,437 sqft
Price per Sqft $262
Subdivision Brynhaven
MLS Listing ID 11197458
Sold Date 09/28/21
Style Contemporary
Bedrooms 5
Full Baths 4
Year Built 1956
Annual Tax Amount $9,598
Tax Year 2020
Lot Size 9,687 Sqft
Lot Dimensions 73 X 131
Property Description
Welcome to 282 South Boyd Avenue, a STUNNING Renovation in this 5 Bedroom - 4 Bathroom Home with a Walk to Town/Train/K-8 School Location! Every inch of the 4,000 square feet has been meticulously renovated to all the 2021 New Construction Standards with Incredible Open Concept Design and Unique Qualities you can not find in any other home: Fantastic Curb Appeal with Wrap Around Windows & Outdoor Patio and Unique 2 Story Atrium that will impress even the most particular buyer! Lots of options for every type of buyer, 5 Bedrooms include a Master En Suite Bedroom & Bathroom with Walk In Closet overlooking 2 Story Floor to Ceiling Windows in the INCREDIBLE Atrium with BREATHTAKING views of a 4 seasons- there is NOTHING out there like it! Hardwood Floors Throughout, All New Basement with Urban Loft Feel features In Law Arrangement, lots of Storage and Recreation Space and Full Bathroom. 1st Floor Family Room, Living Room and One of a Kind Atrium to view all 4 seasons and private lot/backyard. Huge 1st Floor Bedroom, could be guest bedroom, office, or playroom. Incredible Chef's Kitchen with Wrap Around Island, Walk In Pantry, Formal and Informal Dining Areas with Views and Access to Private, Mature Backyard and 2 Car Garage, New Roof and HVAC. This is a needle in the haystack find in a premier location that offers walking the kids to school/parks/Downtown Elmhurst and the Prairie Path and Metra!
Location
State IL
County Du Page
Area Elmhurst
Rooms
Basement Full
Interior
Interior Features Vaulted/Cathedral Ceilings, Hardwood Floors, First Floor Bedroom, In-Law Arrangement, First Floor Full Bath, Built-in Features, Walk-In Closet(s), Open Floorplan, Some Carpeting, Some Window Treatmnt, Granite Counters
Heating Natural Gas, Forced Air, Sep Heating Systems - 2+
Cooling Central Air
Fireplace N
Appliance Range, Microwave, Dishwasher, Refrigerator, High End Refrigerator, Disposal, Stainless Steel Appliance(s), ENERGY STAR Qualified Appliances, Gas Cooktop
Laundry In Unit
Exterior
Exterior Feature Patio, Stamped Concrete Patio, Storms/Screens
Parking Features Attached
Garage Spaces 2.0
Community Features Park, Pool, Tennis Court(s), Curbs, Sidewalks, Street Lights, Street Paved
Roof Type Asphalt
Building
Lot Description Fenced Yard, Landscaped, Mature Trees, Sidewalks, Streetlights
Sewer Public Sewer, Sewer-Storm
Water Lake Michigan
New Construction false
Schools
Elementary Schools Edison Elementary School
Middle Schools Sandburg Middle School
High Schools York Community High School
School District 205 , 205, 205
Others
HOA Fee Include None
Ownership Fee Simple
Special Listing Condition None
Read Less
Want to know what your home might be worth? Contact us for a FREE valuation!

Our team is ready to help you sell your home for the highest possible price ASAP

© 2025 Listings courtesy of MRED as distributed by MLS GRID. All Rights Reserved.
Bought with Kirsten Hinchley • Real People Realty, Inc.





