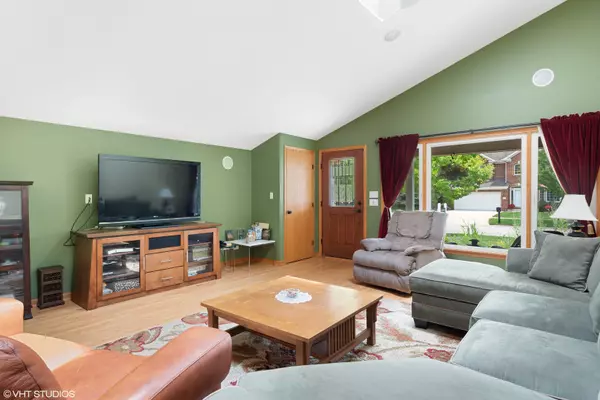$498,000
$499,000
0.2%For more information regarding the value of a property, please contact us for a free consultation.
822 S Roosevelt AVE Arlington Heights, IL 60005
5 Beds
2 Baths
2,223 SqFt
Key Details
Sold Price $498,000
Property Type Single Family Home
Sub Type Detached Single
Listing Status Sold
Purchase Type For Sale
Square Footage 2,223 sqft
Price per Sqft $224
Subdivision Park Manor
MLS Listing ID 11175054
Sold Date 09/30/21
Bedrooms 5
Full Baths 2
Year Built 1968
Annual Tax Amount $11,731
Tax Year 2019
Lot Size 7,919 Sqft
Lot Dimensions 60 X 131
Property Description
A beautiful home in the heart of Park Manor with great curb appeal and an inviting front porch. This expanded split level has been completely remodeled. The main level with volume ceilings features a completely open concept with a family room that flows into the dining area and then continues to flow into the kitchen. The gourmet kitchen has abundant storage with beautiful cabinetry, granite counter tops and SS appliances. There is plenty of counter space with an extra large breakfast island with additional seating. The large lower level is a perfect family or game room. Huge master suite and separate office or work out room on the top level. Professional landscaping and a wonderful interior location. Steps to Dryden Elementary. Minutes from downtown Arlington heights and Metra. Quick access to the expressways.
Location
State IL
County Cook
Area Arlington Heights
Rooms
Basement None
Interior
Heating Natural Gas, Forced Air
Cooling Central Air
Fireplace N
Appliance Range, Microwave, Dishwasher, Refrigerator, Bar Fridge, Washer, Dryer, Disposal, Stainless Steel Appliance(s), Gas Cooktop
Exterior
Parking Features Attached
Garage Spaces 2.0
Community Features Park, Curbs, Sidewalks, Street Lights, Street Paved
Building
Sewer Public Sewer
Water Lake Michigan
New Construction false
Schools
Elementary Schools Dryden Elementary School
Middle Schools South Middle School
High Schools Prospect High School
School District 25 , 25, 214
Others
HOA Fee Include None
Ownership Fee Simple
Special Listing Condition None
Read Less
Want to know what your home might be worth? Contact us for a FREE valuation!

Our team is ready to help you sell your home for the highest possible price ASAP

© 2025 Listings courtesy of MRED as distributed by MLS GRID. All Rights Reserved.
Bought with Steven Johnson • Coldwell Banker Realty





