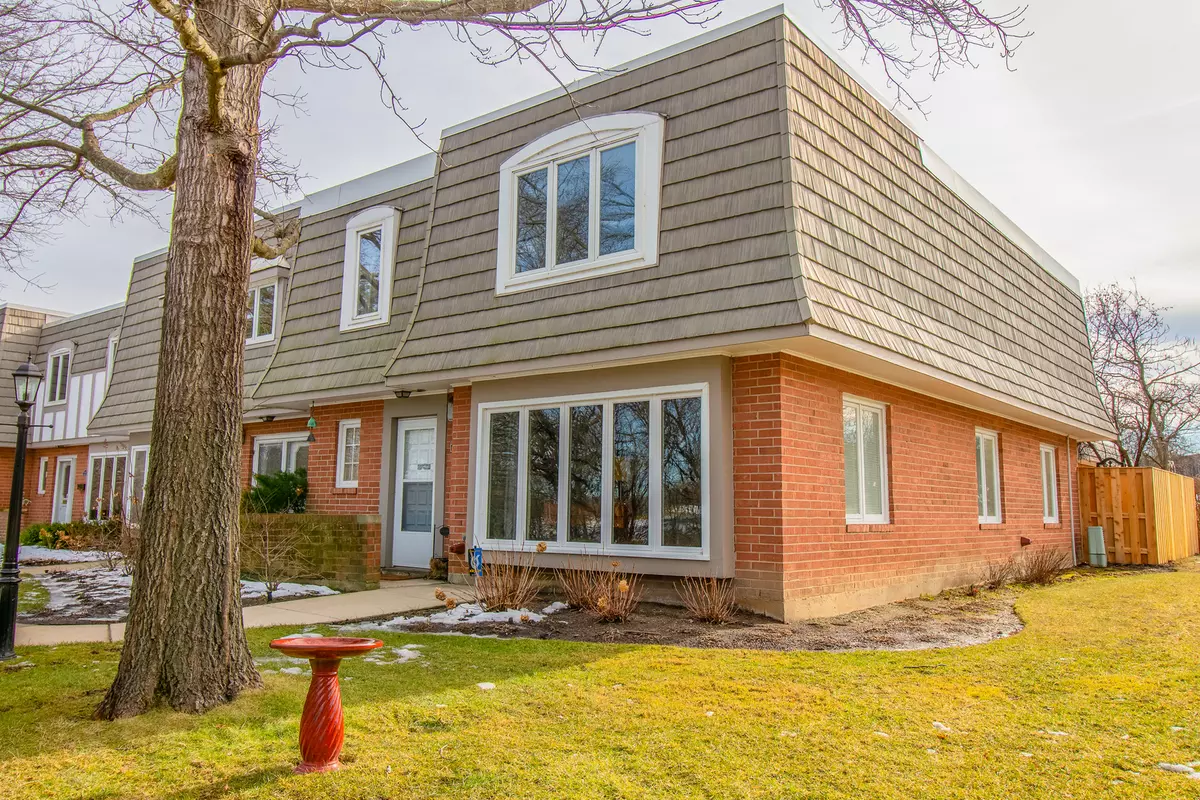$360,000
$370,000
2.7%For more information regarding the value of a property, please contact us for a free consultation.
1508 Concorde CIR Highland Park, IL 60035
3 Beds
2.5 Baths
2,528 SqFt
Key Details
Sold Price $360,000
Property Type Townhouse
Sub Type Townhouse-2 Story
Listing Status Sold
Purchase Type For Sale
Square Footage 2,528 sqft
Price per Sqft $142
Subdivision Chantilly
MLS Listing ID 11157660
Sold Date 09/28/21
Bedrooms 3
Full Baths 2
Half Baths 1
HOA Fees $585/mo
Rental Info No
Year Built 1978
Annual Tax Amount $7,780
Tax Year 2020
Lot Dimensions 95 X 33
Property Description
Come and enjoy this impeccably maintained end unit facing the golf course. Start your mornings in the updated sunny kitchen and breakfast nook overlooking your private patio with underground sprinkler system. You'll appreciate this totally renovated home with attention to every detail including white cabinets and granite counters, crown molding and wood floors throughout the first floor. Enjoy your spacious family room with built in wet bar. Upstairs the primary suite leads to a lovely bathroom and walk in closet plus a seasonal cedar closet. There are 2 more bedrooms, and a 2nd bath plus a convenient second floor laundry with new washer dryer in 2020. The AC was replaced in 2017, water heater was replaced in 2020 and new dishwasher is 2021. Chantilly Town Homes boast a pool, playground, walking/jogging trail and many community activities. You can also walk to the adjacent Larry Fink Memorial Park. You've found your new home! Please check exclusions list. Closing available from 09/20/21
Location
State IL
County Lake
Area Highland Park
Rooms
Basement None
Interior
Interior Features Hardwood Floors, Second Floor Laundry, Walk-In Closet(s)
Heating Electric
Cooling Central Air
Fireplace N
Appliance Range, Microwave, Dishwasher, Refrigerator, Washer, Dryer, Disposal, Stainless Steel Appliance(s)
Exterior
Exterior Feature Patio
Parking Features Attached
Garage Spaces 2.0
Roof Type Shake
Building
Story 2
Sewer Public Sewer
Water Lake Michigan
New Construction false
Schools
Elementary Schools Ravinia Elementary School
Middle Schools Edgewood Middle School
High Schools Highland Park High School
School District 112 , 112, 113
Others
HOA Fee Include Insurance,Pool,Exterior Maintenance,Lawn Care,Scavenger,Snow Removal
Ownership Fee Simple w/ HO Assn.
Special Listing Condition None
Pets Allowed Cats OK, Dogs OK
Read Less
Want to know what your home might be worth? Contact us for a FREE valuation!

Our team is ready to help you sell your home for the highest possible price ASAP

© 2025 Listings courtesy of MRED as distributed by MLS GRID. All Rights Reserved.
Bought with Angela McMillin • Coldwell Banker Realty





