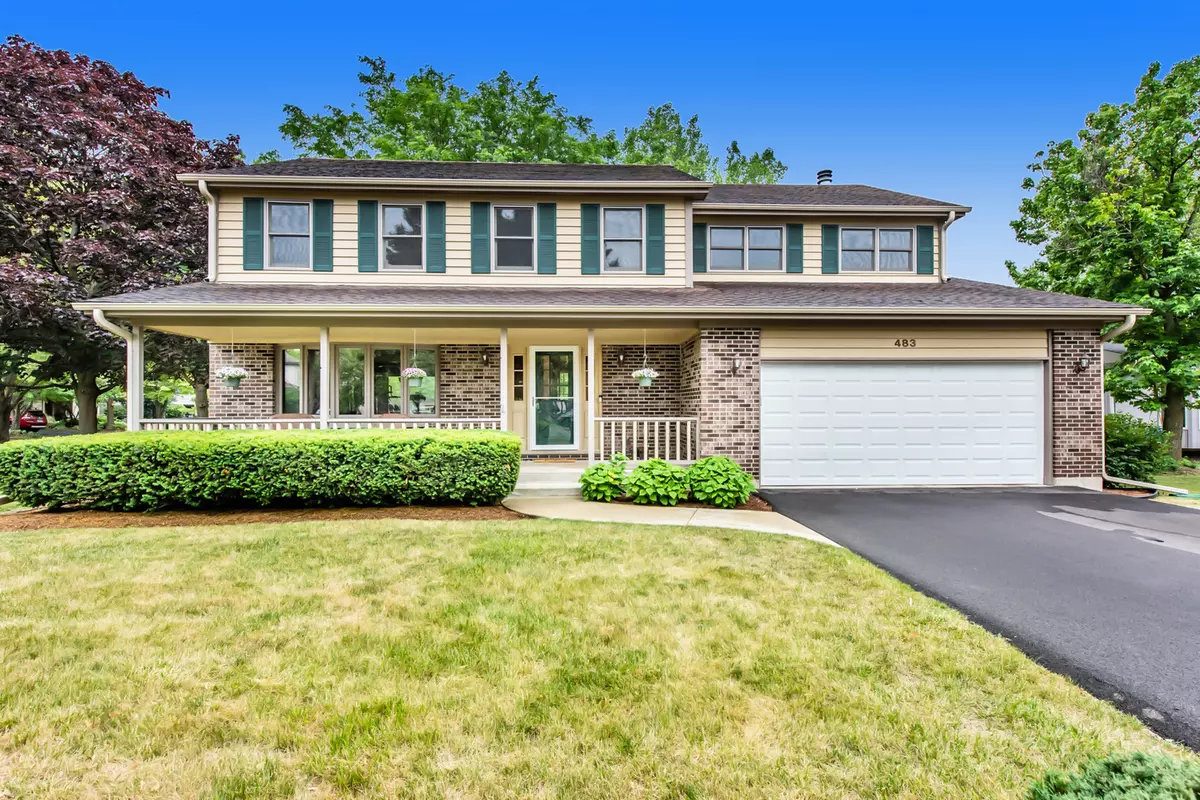$390,000
$394,500
1.1%For more information regarding the value of a property, please contact us for a free consultation.
483 Jennifer LN Grayslake, IL 60030
4 Beds
2.5 Baths
2,732 SqFt
Key Details
Sold Price $390,000
Property Type Single Family Home
Sub Type Detached Single
Listing Status Sold
Purchase Type For Sale
Square Footage 2,732 sqft
Price per Sqft $142
Subdivision West Trail
MLS Listing ID 11141111
Sold Date 09/30/21
Bedrooms 4
Full Baths 2
Half Baths 1
Year Built 1988
Annual Tax Amount $12,974
Tax Year 2020
Lot Size 0.310 Acres
Lot Dimensions 62X41X128X90X150
Property Description
Welcome to WATERFRONT at 483 Jennifer Lane in Grayslake! Owners Have Added Almost $112,000 in Upgrades/Improvements for This Fabulous Brick/Cedar Waterfront Home Plus a Pier in West Trail filled with Great Natural Light Throughout and Featuring 4 Bedrooms, 2.1 Bathrooms, 2 Car Garage, Full Basement, a Beautifully Landscaped Backyard with Blue Stone Patio/Fire Pit and Scenic Views of Your Pond! Feel At Home as You Enter the Main Level with New Neutral Carpet/Paint (2021) Throughout Large Living Room, Dining Room and Family Room with Wood Burning Brick Fireplace & Views of your Backyard/Pond, Large Kitchen with Wood Laminate Flooring, Custom Riegsecker Amish Hickory Cabinets with Maple Interior, Pullouts & Other Features, All Stainless Steel Appliances, Sile Stone Counters, Double Stainless Steel Sink with Chrome Fixtures and Breakfast Bar with Pendant Lighting and Powder Room with Oak Vanity and Cultured Marble Counter & Chrome Fixture! 2nd Level Has 4 Bedrooms with New Neutral Carpet/Paint (2021) Including Master Suite with Vaulted Ceiling, Huge Walk In Closet with Custom Shelving, Attached Completely Remodeled Master Bath with Ceramic Tile Floor, Soft Close Wood Vanity with Double Kohler Sink with Brushed Nickel Fixtures, Separate Shower with River Rock Floor/Ceramic Tile Interior, Separate Bath Tub, Recessed Lighting, Solar Tube and Linen Closet, 3 Nice Sized Bedrooms with Large Closets and Ceiling Fans, Remodeled 2nd Full Bathroom with Ceramic Tile Floor, Gray Vanity with Double Sink with Brushed Nickel Fixtures & Cultured Marble Counter, Shower/Tub Combo with Ceramic Tile & Solar Tube! Full Unfinished Basement Ready For Your Creative Designs with Abundant Storage/Shelving, White LG Washer & Dryer and Utility Sink! 200 Amp Electrical! Central A/C! Electronic Media Air Cleaner! Neighborhood Amenities Including Multiple Ponds & Walking Paths! Nearby Restaurants, Entertainment, Shopping & Transportation (Metra Station)! Top Rated Schools! Owners have Had Years of Enjoyment Fishing in The Pond!** See Additional Features & Improvements List For More Improvements! A Must See!
Location
State IL
County Lake
Area Gages Lake / Grayslake / Hainesville / Third Lake / Wildwood
Rooms
Basement Full
Interior
Interior Features Vaulted/Cathedral Ceilings, Wood Laminate Floors, Solar Tubes/Light Tubes, Built-in Features, Walk-In Closet(s)
Heating Natural Gas, Forced Air
Cooling Central Air
Fireplaces Number 1
Fireplaces Type Wood Burning, Gas Starter
Equipment Humidifier, CO Detectors, Ceiling Fan(s), Fan-Attic Exhaust, Sump Pump, Air Purifier
Fireplace Y
Appliance Range, Microwave, Dishwasher, Refrigerator, Washer, Dryer, Disposal, Stainless Steel Appliance(s), Gas Oven
Laundry Sink
Exterior
Exterior Feature Patio, Porch, Storms/Screens
Parking Features Attached
Garage Spaces 2.0
Community Features Lake, Water Rights, Curbs, Sidewalks, Street Lights, Street Paved
Roof Type Asphalt
Building
Lot Description Corner Lot, Landscaped, Pond(s), Water Rights, Water View, Dock, Waterfront
Sewer Public Sewer
Water Public
New Construction false
Schools
School District 46 , 46, 127
Others
HOA Fee Include Other
Ownership Fee Simple
Special Listing Condition None
Read Less
Want to know what your home might be worth? Contact us for a FREE valuation!

Our team is ready to help you sell your home for the highest possible price ASAP

© 2025 Listings courtesy of MRED as distributed by MLS GRID. All Rights Reserved.
Bought with Lori Rowe • Coldwell Banker Realty





