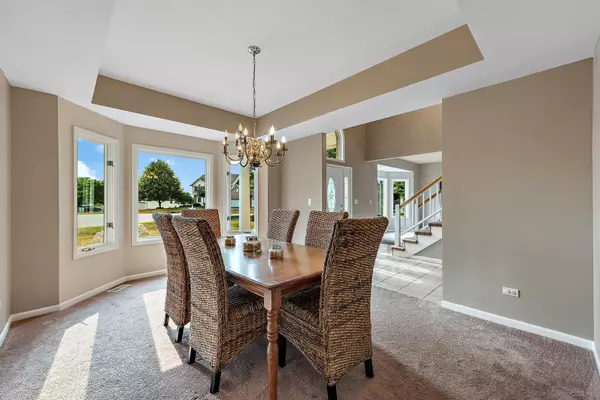$375,000
$375,000
For more information regarding the value of a property, please contact us for a free consultation.
1915 Indigo CT Johnsburg, IL 60051
4 Beds
2.5 Baths
2,903 SqFt
Key Details
Sold Price $375,000
Property Type Single Family Home
Sub Type Detached Single
Listing Status Sold
Purchase Type For Sale
Square Footage 2,903 sqft
Price per Sqft $129
Subdivision Prairie View Estates
MLS Listing ID 11180270
Sold Date 09/30/21
Style Colonial
Bedrooms 4
Full Baths 2
Half Baths 1
Year Built 1998
Annual Tax Amount $8,567
Tax Year 2020
Lot Size 1.018 Acres
Lot Dimensions 305 X 77 X 178 X 51
Property Description
FABULOUS cul de sac home nestled on over an acre in desirable Prairie View Estates backing to open space! The dramatic 2 story foyer welcomes you and overlooks the formal living and dining rooms. This home has the PERFECT Floor Plan & space for Entertaining! The kitchen is spacious and bright! Offering an island, cabinets galore, newer stainless-steel appliances, desk, HUGE walk-in pantry & spacious eating area that opens to a large family room and highlights a fireplace. Sliding doors off the eating area leads to AMAZING outdoor entertaining space!! Enjoy the above ground pool while hosting BBQ's in the summer. Head upstairs and relax in your master suite that will not disappoint: Walk in closet, whirlpool tub, separate shower and double sinks! HUGE unfinished basement is awaiting your finishing touches or makes the perfect space for storage. Don't miss the opportunity to call this one home!
Location
State IL
County Mc Henry
Area Holiday Hills / Johnsburg / Mchenry / Lakemoor / Mccullom Lake / Sunnyside / Ringwood
Rooms
Basement Full
Interior
Interior Features First Floor Laundry
Heating Natural Gas
Cooling Central Air
Fireplaces Number 1
Fireplaces Type Heatilator
Fireplace Y
Appliance Range, Microwave, Dishwasher, Refrigerator, Washer, Dryer, Water Softener
Exterior
Exterior Feature Deck, Above Ground Pool
Parking Features Attached
Garage Spaces 3.0
Community Features Park, Curbs, Street Lights, Street Paved
Roof Type Asphalt
Building
Lot Description Cul-De-Sac
Sewer Septic-Private
Water Community Well
New Construction false
Schools
Elementary Schools Johnsburg Elementary School
Middle Schools Johnsburg Junior High School
High Schools Johnsburg Junior High School
School District 12 , 12, 12
Others
HOA Fee Include None
Ownership Fee Simple
Special Listing Condition None
Read Less
Want to know what your home might be worth? Contact us for a FREE valuation!

Our team is ready to help you sell your home for the highest possible price ASAP

© 2025 Listings courtesy of MRED as distributed by MLS GRID. All Rights Reserved.
Bought with Terie Garza • Homesmart Connect LLC





