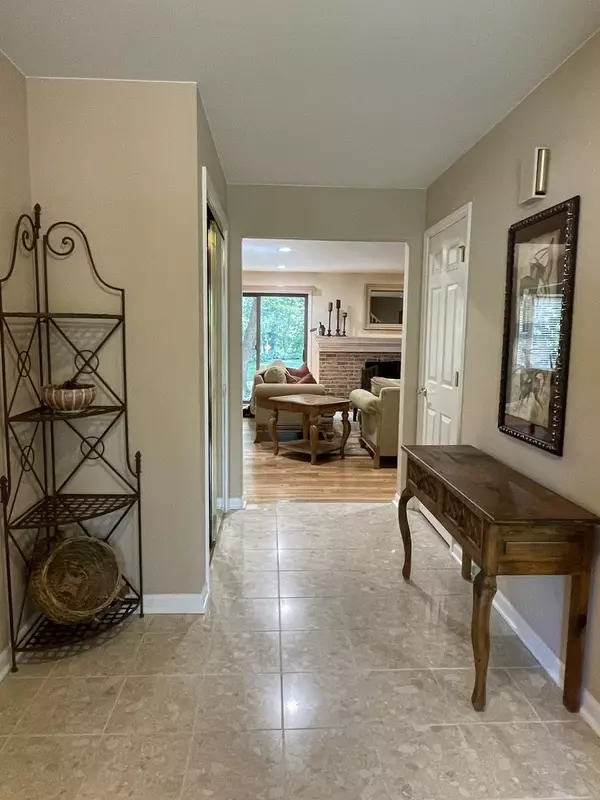$652,000
$659,900
1.2%For more information regarding the value of a property, please contact us for a free consultation.
14 Wellington CT Lincolnshire, IL 60069
5 Beds
3.5 Baths
2,930 SqFt
Key Details
Sold Price $652,000
Property Type Single Family Home
Sub Type Detached Single
Listing Status Sold
Purchase Type For Sale
Square Footage 2,930 sqft
Price per Sqft $222
Subdivision Lincolnshire Woods
MLS Listing ID 11176723
Sold Date 10/04/21
Style Cape Cod
Bedrooms 5
Full Baths 3
Half Baths 1
Year Built 1974
Annual Tax Amount $13,168
Tax Year 2020
Lot Size 0.500 Acres
Lot Dimensions 47 X 238 X 211 X 160
Property Description
Location, location, location! This timeless 5 bedroom, 3.5 bath Cape Cod home is privately situated on a gorgeous, wooded 1/2 acre lot on quiet Cul-de-sac across from Balzer Park. Well maintained and timelessly appointed with finishes that will stand the test of decorating trends. First floor master suite. Home also features double-pane insulated windows, 50-gallon hot water heater, and high efficiency furnace and air conditioner. Freshly painted exterior in mid 2020. New carpet in 2018 on 1st and 2nd floors. New roof in 2014. Dry basement with laundry and plenty of space to exercise and play. Large backyard backs onto natural forested area for ultimate privacy. The home location is within a two-minute walk to Balzer Park hosting walking trails, an extensive playground, basketball and tennis courts plus close proximity to I-94, I-294 and Des Plaines River trail with forest preserves for outdoor adventures. Educate your children with award-winning school Districts 103 & 125. MLS #11176723
Location
State IL
County Lake
Area Lincolnshire
Rooms
Basement Full
Interior
Interior Features Skylight(s), Hot Tub, Hardwood Floors, First Floor Bedroom, First Floor Full Bath
Heating Natural Gas, Electric, Forced Air
Cooling Central Air
Fireplaces Number 1
Fireplaces Type Gas Log, Gas Starter
Equipment Ceiling Fan(s), Fan-Attic Exhaust, Fan-Whole House, Sump Pump, Backup Sump Pump;
Fireplace Y
Appliance Double Oven, Microwave, Dishwasher, Refrigerator, Washer, Dryer
Exterior
Exterior Feature Patio, Storms/Screens
Parking Features Attached
Garage Spaces 2.0
Community Features Park, Tennis Court(s), Curbs, Street Paved
Roof Type Asphalt
Building
Lot Description Cul-De-Sac, Irregular Lot, Landscaped, Wooded
Sewer Public Sewer, Sewer-Storm
Water Lake Michigan, Public
New Construction false
Schools
Elementary Schools Laura B Sprague School
Middle Schools Daniel Wright Junior High School
High Schools Adlai E Stevenson High School
School District 103 , 103, 125
Others
HOA Fee Include None
Ownership Fee Simple
Special Listing Condition None
Read Less
Want to know what your home might be worth? Contact us for a FREE valuation!

Our team is ready to help you sell your home for the highest possible price ASAP

© 2025 Listings courtesy of MRED as distributed by MLS GRID. All Rights Reserved.
Bought with Cory Albiani • @properties





