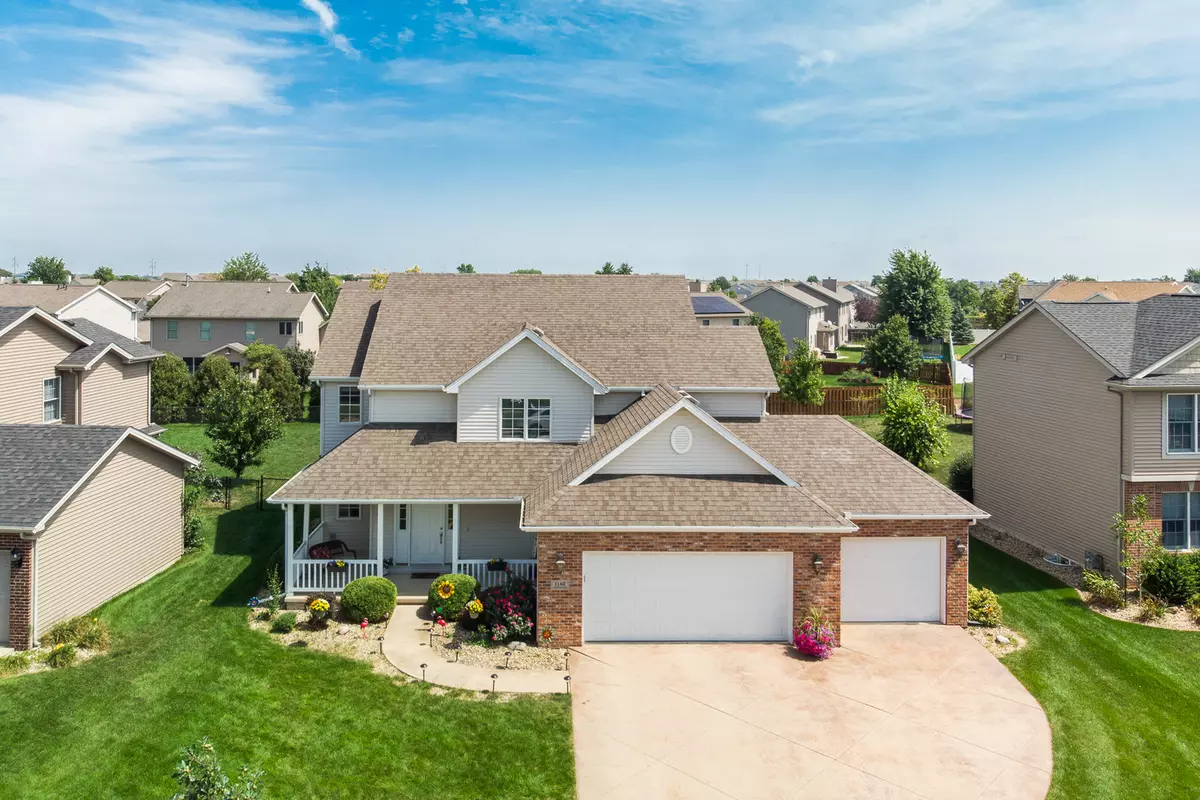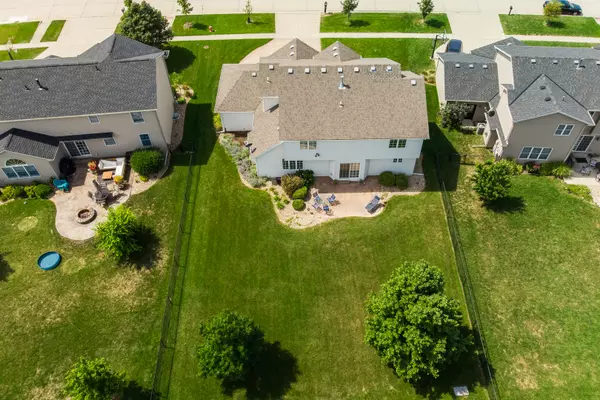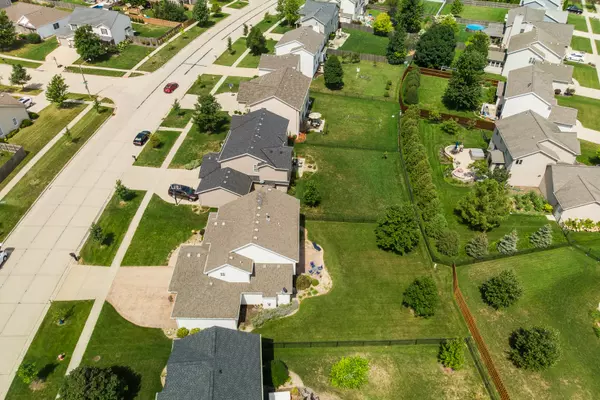$317,000
$306,000
3.6%For more information regarding the value of a property, please contact us for a free consultation.
1140 N Pointe DR Normal, IL 61761
4 Beds
3.5 Baths
3,389 SqFt
Key Details
Sold Price $317,000
Property Type Single Family Home
Sub Type Detached Single
Listing Status Sold
Purchase Type For Sale
Square Footage 3,389 sqft
Price per Sqft $93
Subdivision Eagles Landing
MLS Listing ID 11200639
Sold Date 10/15/21
Style Traditional
Bedrooms 4
Full Baths 3
Half Baths 1
Year Built 2005
Annual Tax Amount $7,670
Tax Year 2020
Lot Size 10,506 Sqft
Lot Dimensions 76 X 138
Property Description
One owner home in Eagle's Landing. This move in ready home has all 3 floors finished. Great curb appeal. Covered porch. Main floor features formal dining room, large eat in kitchen with plenty cabinets, backsplash and all stainless steel appliances, Brand new microwave vent outside. nice size family room, half bath and laundry room with utility sink. Family room has gas fire place. All 4 bedrooms are on the second floor. Out of 4, 3 bedrooms has walk in closets. 2 full baths. Master bathroom has double vanity, whirlpool tub and seprate shower. Main floor and second floor has fresh paint. 9' celing in Full finished basement features family room, one seprate room perfect for office set up to work from home and 3rd full bath. Egress window. Hydro back up sump pump. Whole house water filter owned. Humidifier. Water heater 1 year old. Nicely landscape large backyard also has Sprinkler Sysytem. 3-car oversized garage with extra bump out with plenty of storage shelvings. Stamped Back yard patio and driveway. All information deemed to be accurate but not warranted.
Location
State IL
County Mc Lean
Area Normal
Rooms
Basement Full
Interior
Interior Features First Floor Laundry, Walk-In Closet(s), Separate Dining Room
Heating Natural Gas, Forced Air
Cooling Central Air
Fireplaces Number 1
Fireplaces Type Gas Log
Equipment Ceiling Fan(s)
Fireplace Y
Appliance Range, Microwave, Dishwasher, Refrigerator, Water Softener Owned
Laundry Gas Dryer Hookup, Electric Dryer Hookup, Sink
Exterior
Exterior Feature Patio, Porch
Parking Features Attached
Garage Spaces 3.0
Building
Sewer Public Sewer
Water Public
New Construction false
Schools
Elementary Schools Grove Elementary
Middle Schools Chiddix Jr High
High Schools Normal Community High School
School District 5 , 5, 5
Others
HOA Fee Include None
Ownership Fee Simple
Special Listing Condition Corporate Relo
Read Less
Want to know what your home might be worth? Contact us for a FREE valuation!

Our team is ready to help you sell your home for the highest possible price ASAP

© 2025 Listings courtesy of MRED as distributed by MLS GRID. All Rights Reserved.
Bought with Non Member • NON MEMBER





