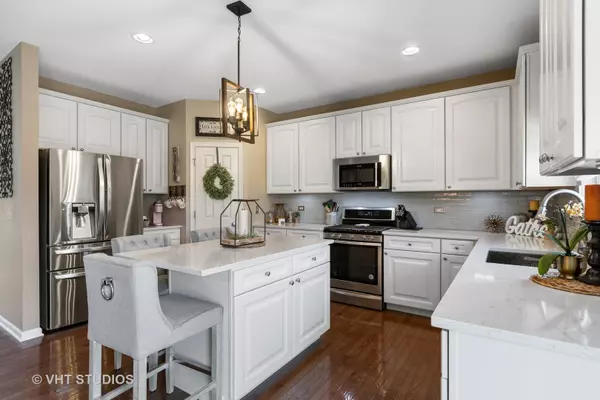$425,500
$415,000
2.5%For more information regarding the value of a property, please contact us for a free consultation.
4059 Conifer DR Elgin, IL 60124
4 Beds
2.5 Baths
2,726 SqFt
Key Details
Sold Price $425,500
Property Type Single Family Home
Sub Type Detached Single
Listing Status Sold
Purchase Type For Sale
Square Footage 2,726 sqft
Price per Sqft $156
Subdivision Cedar Grove
MLS Listing ID 11218087
Sold Date 10/22/21
Style Traditional
Bedrooms 4
Full Baths 2
Half Baths 1
HOA Fees $55/mo
Year Built 2008
Annual Tax Amount $10,396
Tax Year 2020
Lot Size 0.251 Acres
Lot Dimensions 80X135
Property Description
This home has it all! You'll love walking up to the charming large front porch with ceiling fans to sit and relax. As you enter you'll see a 2 story entry and a first floor office with a barn door for privacy. The kitchen is beautifully updated with white cabinets, a farmhouse sink, Corian counters, gray tile backsplash, a walk-in pantry and stainless steel appliances. The kitchen opens to the family room with a beautiful fireplace. The sliding glass door leads to the backyard with a wrought iron fence and incredible pond views. The second story has 4 bedrooms plus a large sun drenched loft.The master bedroom features a vaulted ceiling and a master bath with double sinks, soaker tub, separate shower and an awesome walk~in closet with dressing area. The English basement is an extra deep pour giving you super high ceilings. The garage is huge approximately 32"x22" or 700 sq ft. ~2020 NEW wrought iron fence, porch ceilings fans, bedroom ceiling fans. ~2019 All Corian counter tops, subway tile backsplash, stainless steel kitchen appliances, ring doorbell, Ecobee thermostat, light fixtures in kitchen, hall & dinning room. ~2016 Hot water heater. All this in the Burlington School District ~Country charm yet minutes to parks, restaurants and shopping. Take a look ~ You'll love it!
Location
State IL
County Kane
Area Elgin
Rooms
Basement Full, English
Interior
Interior Features Vaulted/Cathedral Ceilings, Hardwood Floors, First Floor Laundry
Heating Natural Gas, Forced Air
Cooling Central Air
Fireplaces Number 1
Fireplaces Type Gas Log
Equipment Humidifier, Security System, CO Detectors, Ceiling Fan(s), Sump Pump
Fireplace Y
Appliance Range, Microwave, Dishwasher, Refrigerator, Washer, Dryer, Disposal, Stainless Steel Appliance(s), Gas Oven
Laundry Gas Dryer Hookup
Exterior
Exterior Feature Porch
Parking Features Attached
Garage Spaces 2.5
Community Features Lake, Curbs, Sidewalks, Street Lights, Street Paved
Roof Type Asphalt
Building
Lot Description Pond(s)
Sewer Public Sewer
Water Public
New Construction false
Schools
Elementary Schools Howard B Thomas Grade School
Middle Schools Prairie Knolls Middle School
High Schools Central High School
School District 301 , 301, 301
Others
HOA Fee Include Other
Ownership Fee Simple
Special Listing Condition None
Read Less
Want to know what your home might be worth? Contact us for a FREE valuation!

Our team is ready to help you sell your home for the highest possible price ASAP

© 2025 Listings courtesy of MRED as distributed by MLS GRID. All Rights Reserved.
Bought with Megan Martin • Elm Street REALTORS





