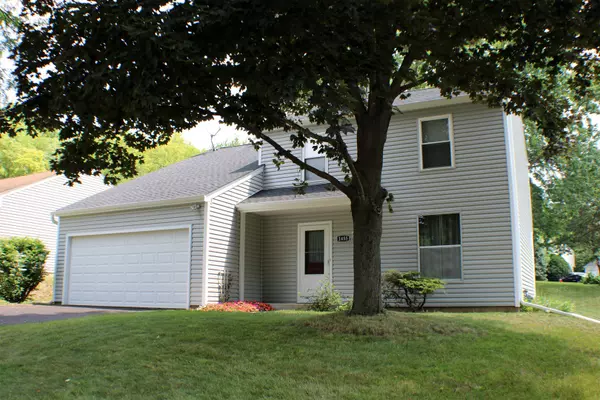$278,500
$278,500
For more information regarding the value of a property, please contact us for a free consultation.
1455 Riverwood DR Algonquin, IL 60102
4 Beds
2.5 Baths
1,840 SqFt
Key Details
Sold Price $278,500
Property Type Single Family Home
Sub Type Detached Single
Listing Status Sold
Purchase Type For Sale
Square Footage 1,840 sqft
Price per Sqft $151
Subdivision Riverwood
MLS Listing ID 11178662
Sold Date 10/26/21
Style Colonial
Bedrooms 4
Full Baths 2
Half Baths 1
Year Built 1984
Annual Tax Amount $6,528
Tax Year 2020
Lot Size 8,624 Sqft
Lot Dimensions 8664
Property Description
JUST REDUCED! Don't let a great deal slip through your fingers! Galena model 2 story home with Master Bedroom Suite Upgrade located in Cedarwood Subdivision offers 4 generous size bedrooms, Master Bedroom Suite with private bath and walk in closet, 2.5 baths, all new carpet on the 2nd floor, 1st floor offers Large Living and Dining rooms, Family room with slider to back yard, all new LVT flooring on the 1st floor, Attached 2 Car Garage, partial Basement... Owners have put all new vinyl siding, roof, driveway and flooring.... Bring your finishing touches and make this house your home! Close to shopping, and major roads, Rt 62, Long Meadow, Rt 25, Rt 31... Quick Close Possible!
Location
State IL
County Kane
Area Algonquin
Rooms
Basement Partial
Interior
Interior Features Walk-In Closet(s), Some Carpeting
Heating Natural Gas, Forced Air
Cooling Central Air
Equipment CO Detectors, Ceiling Fan(s), Sump Pump
Fireplace N
Appliance Range, Microwave, Dishwasher, Refrigerator, Washer, Dryer
Laundry Gas Dryer Hookup, In Unit, Sink
Exterior
Exterior Feature Porch
Parking Features Attached
Garage Spaces 2.0
Community Features Curbs, Sidewalks, Street Lights, Street Paved
Roof Type Asphalt
Building
Sewer Public Sewer
Water Public
New Construction false
Schools
Elementary Schools Algonquin Lake Elementary School
Middle Schools Algonquin Middle School
High Schools Dundee-Crown High School
School District 300 , 300, 300
Others
HOA Fee Include None
Ownership Fee Simple
Special Listing Condition None
Read Less
Want to know what your home might be worth? Contact us for a FREE valuation!

Our team is ready to help you sell your home for the highest possible price ASAP

© 2025 Listings courtesy of MRED as distributed by MLS GRID. All Rights Reserved.
Bought with Kelly Pilolli • Coldwell Banker Realty





