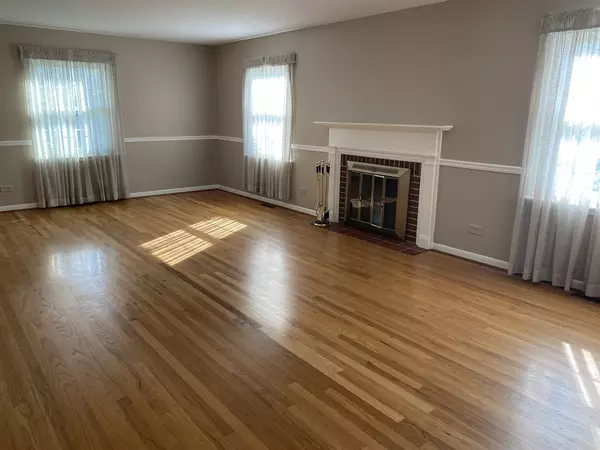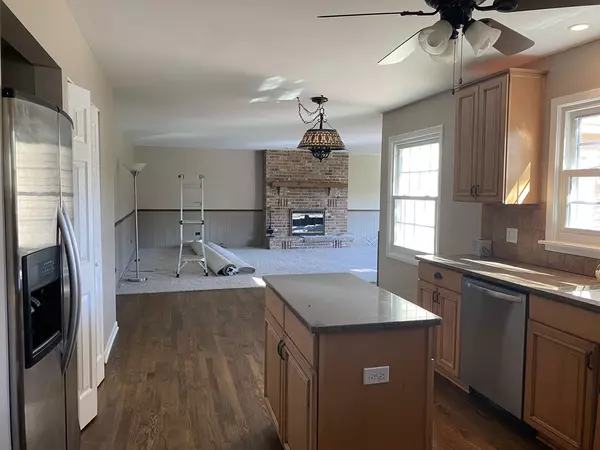$415,000
$419,000
1.0%For more information regarding the value of a property, please contact us for a free consultation.
4207 Wilson AVE Rolling Meadows, IL 60008
4 Beds
2.5 Baths
2,000 SqFt
Key Details
Sold Price $415,000
Property Type Single Family Home
Sub Type Detached Single
Listing Status Sold
Purchase Type For Sale
Square Footage 2,000 sqft
Price per Sqft $207
Subdivision Plum Grove Countryside
MLS Listing ID 11230405
Sold Date 10/28/21
Style Colonial
Bedrooms 4
Full Baths 2
Half Baths 1
Year Built 1965
Annual Tax Amount $8,815
Tax Year 2020
Lot Size 8,576 Sqft
Lot Dimensions 123X82X120X67
Property Description
This home offers a spacious first floor with gleaming hardwood floors and new carpet in the family room. Freshly painted throughout. As you enter you are graced with an oversized living room with a wood burning fireplace and ample windows to let in loads of natural light! An open kitchen with island, stainless steel appliances and eat in area flow right to the LARGE family room addition with a brick fireplace and French doors to the deck overlooking the fully fenced yard and stone patio perfect for entertaining with smore's at your firepit! The first floor is complete with a half bath and an additional room that can be utilized as a formal dining room, den or even an office. Upstairs you will find a primary bedroom with an updated bathroom as well as 3 additional bedrooms and hall bath. The basement is partially finished with new paint and carpet in addition to LOADS of storage areas in the unfinished space as well as the paved crawl space. This home is move-in condition and located in FREMD HS boundaries!
Location
State IL
County Cook
Area Rolling Meadows
Rooms
Basement Full
Interior
Interior Features Hardwood Floors, Some Carpeting
Heating Natural Gas, Forced Air
Cooling Central Air
Fireplaces Number 2
Fireplaces Type Wood Burning, Gas Log, Gas Starter
Equipment TV-Cable, CO Detectors, Ceiling Fan(s), Sump Pump, Backup Sump Pump;
Fireplace Y
Appliance Range, Microwave, Dishwasher, Refrigerator, Disposal, Stainless Steel Appliance(s)
Laundry Gas Dryer Hookup, In Unit
Exterior
Exterior Feature Deck, Patio, Storms/Screens
Parking Features Attached
Garage Spaces 2.0
Community Features Curbs, Sidewalks, Street Lights, Street Paved
Roof Type Asphalt
Building
Lot Description Fenced Yard, Landscaped
Sewer Public Sewer
Water Lake Michigan
New Construction false
Schools
Elementary Schools Central Road Elementary School
Middle Schools Carl Sandburg Junior High School
High Schools Wm Fremd High School
School District 15 , 15, 211
Others
HOA Fee Include None
Ownership Fee Simple
Special Listing Condition None
Read Less
Want to know what your home might be worth? Contact us for a FREE valuation!

Our team is ready to help you sell your home for the highest possible price ASAP

© 2025 Listings courtesy of MRED as distributed by MLS GRID. All Rights Reserved.
Bought with Austin Schmidt • RE/MAX of Barrington





