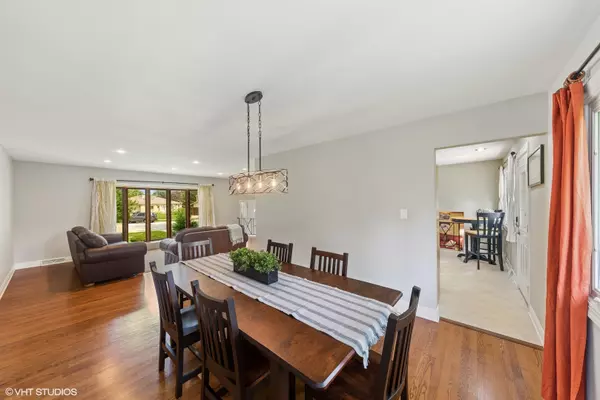$420,000
$415,925
1.0%For more information regarding the value of a property, please contact us for a free consultation.
2424 S Shag Bark TRL Arlington Heights, IL 60005
4 Beds
2.5 Baths
2,040 SqFt
Key Details
Sold Price $420,000
Property Type Single Family Home
Sub Type Detached Single
Listing Status Sold
Purchase Type For Sale
Square Footage 2,040 sqft
Price per Sqft $205
Subdivision Cedar Glen
MLS Listing ID 11187398
Sold Date 10/25/21
Style Tri-Level
Bedrooms 4
Full Baths 2
Half Baths 1
Year Built 1965
Annual Tax Amount $8,056
Tax Year 2019
Lot Size 9,134 Sqft
Lot Dimensions 142X88X40X134X47
Property Description
Welcome to this beautiful split-level home just around the corner from John Jay Elementary. Nestled on a quiet cul-de-sac, this great home is situated on an expansive landscaped lot. Meticulously maintained, this fully updated home is open and inviting with tons of natural light. The large living room opens into the dining room perfect for entertaining. Eat-in kitchen features stainless steel appliances, granite counters, custom cabinets, and overlooks family room with access to large patio. Beautiful hardwood floors throughout the home along with neutral paint & trim. Upstairs you will find 3 bedrooms and an updated guest bath, along with well-appointed primary bedroom with ensuite where you can easily convert 4th bedroom back with wall addition. The lower-level features family room plus space for an office or play area. From there you can walk right out onto your private patio perfect for enjoying this beautiful backyard with mature landscaping. Sub-basement offers an additional flex space perfect for a game room, office or guest bedroom. Endless amount of storage within this home with crawl space, and large closets. Conveniently located with easy access to I-90 & 83, and a short drive to downtown Arlington Heights & Metra.
Location
State IL
County Cook
Area Arlington Heights
Rooms
Basement Partial
Interior
Interior Features Hardwood Floors, Walk-In Closet(s), Some Window Treatmnt, Granite Counters
Heating Natural Gas, Forced Air
Cooling Central Air
Fireplaces Number 1
Equipment TV-Dish, CO Detectors, Ceiling Fan(s), Sump Pump
Fireplace Y
Appliance Range, Microwave, Dishwasher, Refrigerator, Washer, Dryer, Disposal, Stainless Steel Appliance(s)
Laundry In Unit, Sink
Exterior
Exterior Feature Deck, Patio
Parking Features Attached
Garage Spaces 2.0
Community Features Curbs, Sidewalks, Street Lights, Street Paved
Roof Type Asphalt
Building
Lot Description Cul-De-Sac, Fenced Yard, Mature Trees, Chain Link Fence, Sidewalks, Streetlights
Sewer Public Sewer
Water Lake Michigan
New Construction false
Schools
Elementary Schools John Jay Elementary School
Middle Schools Holmes Junior High School
High Schools Rolling Meadows High School
School District 59 , 59, 214
Others
HOA Fee Include None
Ownership Fee Simple
Special Listing Condition None
Read Less
Want to know what your home might be worth? Contact us for a FREE valuation!

Our team is ready to help you sell your home for the highest possible price ASAP

© 2025 Listings courtesy of MRED as distributed by MLS GRID. All Rights Reserved.
Bought with John Youkhana • 1 Price Real Estate Corporation





