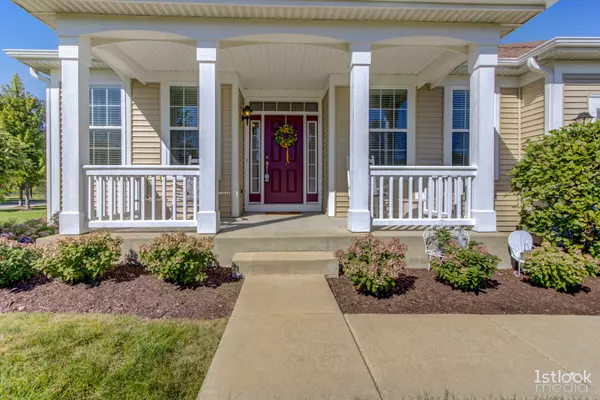$361,000
$350,000
3.1%For more information regarding the value of a property, please contact us for a free consultation.
154 Preakness DR Oswego, IL 60543
2 Beds
2 Baths
2,183 SqFt
Key Details
Sold Price $361,000
Property Type Single Family Home
Sub Type Detached Single
Listing Status Sold
Purchase Type For Sale
Square Footage 2,183 sqft
Price per Sqft $165
Subdivision Churchill Club
MLS Listing ID 11210256
Sold Date 11/02/21
Style Ranch
Bedrooms 2
Full Baths 2
HOA Fees $20/mo
Year Built 2010
Annual Tax Amount $8,536
Tax Year 2020
Lot Size 0.264 Acres
Lot Dimensions 79X144X79X144
Property Description
Multiple Offers - Highest & Best by 5pm Sunday 9/12 please. Welcome home to this ABSOLUTELY PERFECT 2183 sq ft, 2 bedroom, 2 bath, 2 car garge RANCH on an oversized lot located in Churchill Club! You'll love everything from the adorable front porch to the huge gorgeous yard along with everything in between! Miles of gleaming hardwood flooring greet you - as does an abundance of sunshine filtering through the large windows! The spacious front office with elegant french doors is a perfect place for work or play. Open concept living and dining room provide so much room for entertaining! The family room boasts a brick fireplace with gas starter. Show-stopping gourmet kitchen includes 42" cherry cabinets, quartz countertops, stylish backsplash, stainless steel appliances (new refrigerator) double oven, cooktop, a huge island, and a large eat-in table area! The master bedroom retreat provides so much space to unwind and a large walk-in closet to stay organized. The Master ensuite includes gorgeous dual sinks, soaking tub, separate tiled shower, and linen closet. 2nd bedroom is located on the opposite side of the home and features a walk-in closet with close proximately to the 2nd full bathroom. Massive full unfinished basement with 9 ft. ceilings and bathroom rough-in await your ideas! Or simply use for tons of storage! Enjoy soaking up the sunset or firing up the grill on the concrete patio with views of the lovely landscaped perennial gardens! New roof, siding, and gutters 2019. Furnace with Aprilaire humidifier and Iwave air purifier - new within 5 years. New compressor in A/C. Passive Radon Mitigation system. Newer sump pump with 2 battery backups. All of this along with Churchill Club's amazing Pools, Clubhouse, Exercise Facility, walking paths, volleyball courts, and much more! Hurry before this gem is gone!
Location
State IL
County Kendall
Area Oswego
Rooms
Basement Full
Interior
Interior Features Hardwood Floors, First Floor Bedroom, First Floor Laundry, First Floor Full Bath, Walk-In Closet(s), Open Floorplan
Heating Natural Gas, Forced Air
Cooling Central Air
Fireplaces Number 1
Fireplaces Type Wood Burning, Gas Starter
Fireplace Y
Appliance Range, Dishwasher, Disposal
Laundry Sink
Exterior
Parking Features Attached
Garage Spaces 2.0
Community Features Clubhouse, Park, Tennis Court(s), Lake, Curbs, Sidewalks, Street Lights, Street Paved
Roof Type Asphalt
Building
Sewer Public Sewer
Water Public
New Construction false
Schools
Elementary Schools Churchill Elementary School
Middle Schools Plank Junior High School
High Schools Oswego East High School
School District 308 , 308, 308
Others
HOA Fee Include Clubhouse,Exercise Facilities,Pool
Ownership Fee Simple w/ HO Assn.
Special Listing Condition None
Read Less
Want to know what your home might be worth? Contact us for a FREE valuation!

Our team is ready to help you sell your home for the highest possible price ASAP

© 2025 Listings courtesy of MRED as distributed by MLS GRID. All Rights Reserved.
Bought with Donna Goodlet • Charles B. Doss & Co.





