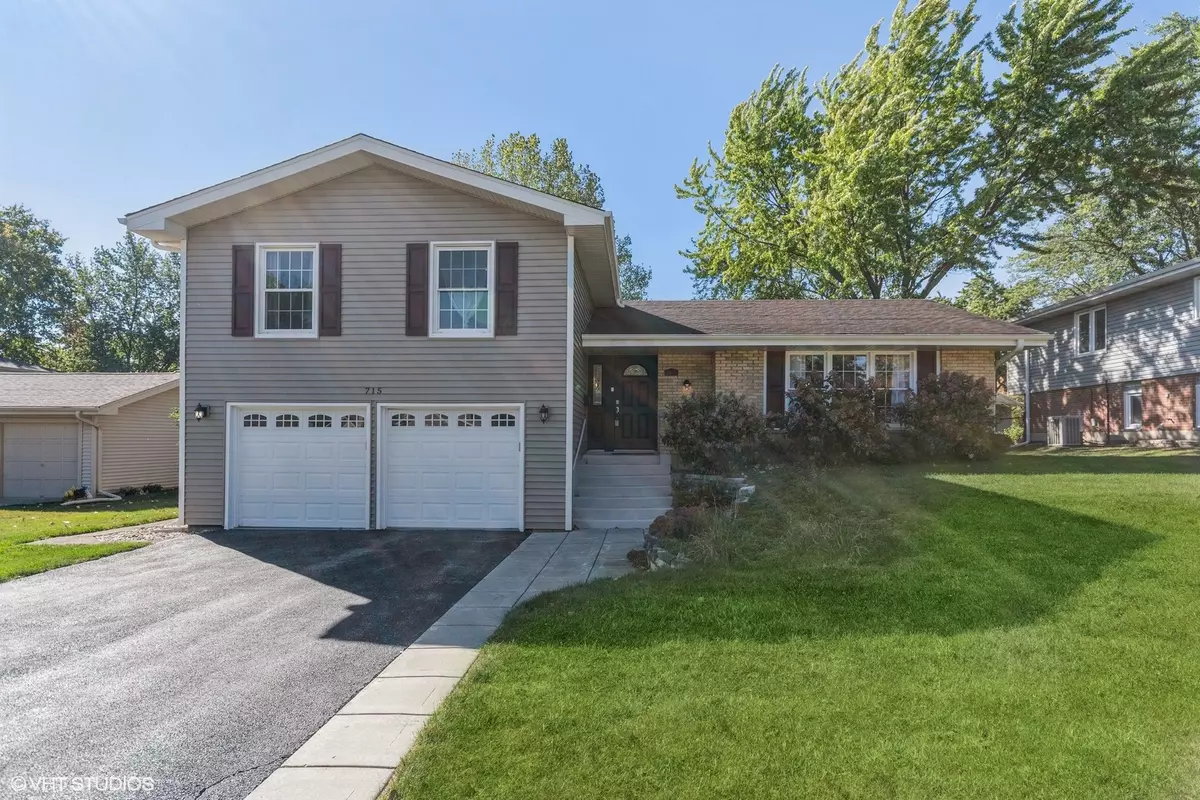$445,000
$405,000
9.9%For more information regarding the value of a property, please contact us for a free consultation.
21W715 Buckingham RD Glen Ellyn, IL 60137
4 Beds
2.5 Baths
2,013 SqFt
Key Details
Sold Price $445,000
Property Type Single Family Home
Sub Type Detached Single
Listing Status Sold
Purchase Type For Sale
Square Footage 2,013 sqft
Price per Sqft $221
Subdivision Butterfield West
MLS Listing ID 11228026
Sold Date 11/04/21
Style Tri-Level
Bedrooms 4
Full Baths 2
Half Baths 1
Year Built 1968
Annual Tax Amount $8,403
Tax Year 2020
Lot Size 10,018 Sqft
Lot Dimensions 60X135
Property Description
Over 2,000 Sq. Ft. welcomes you at the doorstep. You will appreciate the updates throughout the home. Professionally painted, updated kitchen with SS appliances, natural light flowing throughout the home. Skylight perfectly placed above kitchen island with seating. Custom bar/entertainment area in kitchen. Open floor plan from the kitchen to dining and family room. The sunroom is a perfect place for your morning coffee where you will enjoy the privacy of the backyard. Natural, perfectly maintained hardwood flooring leads you to the second floor with continuous hardwood flooring throughout the 4 bedrooms. Primary bedroom offers a large walk-in closet with custom organization shelving, and a perfectly updated full bath. Three additional bedrooms with extra large closets all located on the second floor with additional full bath. Looking for more living area? make your way to the recreation room located in the lower level. Perfect for gatherings, movie night and more. Walk out to the backyard from the recreation room with easy access to the outdoor entertainment area. Ring doorbell & Security panel. Siding, soffits/gutters replaced in 2019. Fabulous location, close to downtown area, commuter train, interstate and great schools. You will love this home.
Location
State IL
County Du Page
Area Glen Ellyn
Rooms
Basement Walkout
Interior
Heating Natural Gas
Cooling Central Air
Fireplaces Number 1
Fireplaces Type Gas Starter
Fireplace Y
Appliance Range, Microwave, Dishwasher, Refrigerator, Washer, Dryer
Exterior
Exterior Feature Patio
Parking Features Attached
Garage Spaces 2.0
Roof Type Asphalt
Building
Sewer Public Sewer
Water Lake Michigan
New Construction false
Schools
Elementary Schools Westfield Elementary School
Middle Schools Glen Crest Middle School
High Schools Glenbard South High School
School District 89 , 89, 87
Others
HOA Fee Include None
Ownership Fee Simple
Special Listing Condition None
Read Less
Want to know what your home might be worth? Contact us for a FREE valuation!

Our team is ready to help you sell your home for the highest possible price ASAP

© 2025 Listings courtesy of MRED as distributed by MLS GRID. All Rights Reserved.
Bought with Kelly Kirchheimer • @properties

