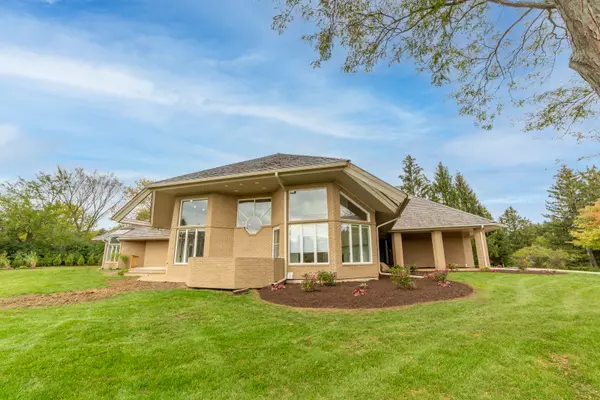$765,000
$775,000
1.3%For more information regarding the value of a property, please contact us for a free consultation.
1218 SCHAEFFER RD Long Grove, IL 60047
5 Beds
4 Baths
4,682 SqFt
Key Details
Sold Price $765,000
Property Type Single Family Home
Sub Type Detached Single
Listing Status Sold
Purchase Type For Sale
Square Footage 4,682 sqft
Price per Sqft $163
Subdivision Country Club Estates
MLS Listing ID 11254440
Sold Date 12/10/21
Style Ranch
Bedrooms 5
Full Baths 3
Half Baths 2
HOA Fees $4/ann
Year Built 1988
Annual Tax Amount $22,709
Tax Year 2020
Lot Size 0.950 Acres
Lot Dimensions 265 X 213 X 83 X 296
Property Description
Exceptional Custom Home built with a Modern Contemporary Vibe! Wonderful continuity of design and volume from its open floor plan, cathedral ceilings, walls of windows and unique angles. Approximately 4,700 sq ft above ground space + finished basement. This home was just updated from 2017-2021 with lovely modern finishes and functionality. The home features 5 bedrooms, 3.2 bathrooms and Multiple Outdoor Terraces Providing Different Views and Exposures. Walk into a large foyer with vaulted ceilings that leads you to the main living area overlooking the yard. Home has an open concept layout containing the kitchen, family room, dining room, great room, and 2nd floor loft. Kitchen features all custom cabinets, quartz countertops, high end appliances, and a very large island! The primary bedroom is enormous, 41' long! It also has 2 walk-in closet, and en suite bathroom with a soaking tub and separate shower. The huge mud room/laundry room leads to the re-finished 3 car attached garage. The basement is fully finished and potential movie theatre room/game room. This is a Marvel of Engineering and Design and Truly a One-of-a-Kind Must-See Home close to shopping, restaurants and highway. Adlai Stevenson H.S. district.
Location
State IL
County Lake
Area Hawthorn Woods / Lake Zurich / Kildeer / Long Grove
Rooms
Basement Full
Interior
Interior Features Vaulted/Cathedral Ceilings, Skylight(s), Hardwood Floors, First Floor Bedroom, First Floor Laundry, First Floor Full Bath
Heating Natural Gas, Forced Air
Cooling Central Air
Fireplaces Number 1
Fireplaces Type Wood Burning, Attached Fireplace Doors/Screen, Gas Starter
Equipment Water-Softener Owned, Ceiling Fan(s), Sump Pump
Fireplace Y
Appliance Double Oven, Range, Dishwasher, Refrigerator, Disposal, Stainless Steel Appliance(s)
Exterior
Exterior Feature Deck, Storms/Screens
Parking Features Attached
Garage Spaces 3.0
Community Features Street Paved
Building
Lot Description Landscaped
Sewer Septic-Private
Water Private Well
New Construction false
Schools
Elementary Schools Kildeer Countryside Elementary S
Middle Schools Woodlawn Middle School
High Schools Adlai E Stevenson High School
School District 96 , 96, 125
Others
HOA Fee Include Other
Ownership Fee Simple
Special Listing Condition None
Read Less
Want to know what your home might be worth? Contact us for a FREE valuation!

Our team is ready to help you sell your home for the highest possible price ASAP

© 2025 Listings courtesy of MRED as distributed by MLS GRID. All Rights Reserved.
Bought with Dmitry Livshis • Liv Properties LLC





