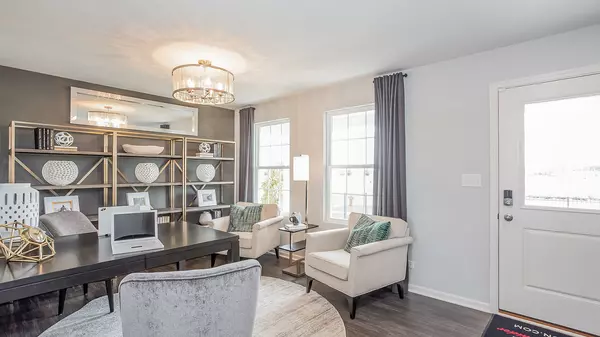$384,730
$384,990
0.1%For more information regarding the value of a property, please contact us for a free consultation.
2380 Fairview LN Woodstock, IL 60098
4 Beds
3.5 Baths
2,630 SqFt
Key Details
Sold Price $384,730
Property Type Single Family Home
Sub Type Detached Single
Listing Status Sold
Purchase Type For Sale
Square Footage 2,630 sqft
Price per Sqft $146
Subdivision Sanctuary Of Bull Valley
MLS Listing ID 11207402
Sold Date 12/10/21
Bedrooms 4
Full Baths 3
Half Baths 1
HOA Fees $36/ann
Year Built 2021
Tax Year 2020
Lot Size 5,819 Sqft
Lot Dimensions 125X171
Property Description
New Construction ready this Fall at Desired Sanctuary at Bull Valley Woodstock community, features this captivating Damen home with open and gorgeous tree lined views! This stunning community backs the Bull Valley Golf Course is must see! Featuring 2630 Sq. Ft! This home includes 4 bedrooms plus a spacious loft/bonus space! Bedroom/den on first floor, 3 full baths (One full bath located on first floor), 3 car garage and full walkout basement. Enjoy a spacious open concept kitchen with an enormous island! Designer cabinets, stainless steel appliances and walk in pantry compliment this nicely lit kitchen. Ample dining area overlooks the spacious family room. Spoil yourself with open tree lined views from your Kitchen and Family Room. First floor 9 ceilings gives this home a bright and open space feel. Bedroom 1 suite includes a spacious walk-in closet, linen closet, raised double bowl vanity and walk in shower with sliding doors. Walk-in laundry room is conveniently located on the second floor. This home is located minutes from the historic square, opera house, shopping, parks, pools, athletic facilities, schools and the Metra Station. Don't forget to ask about the Smart Home features! Pictures are of model home. Actual home may vary.
Location
State IL
County Mc Henry
Area Bull Valley / Greenwood / Woodstock
Rooms
Basement Full, Walkout
Interior
Interior Features First Floor Bedroom, Second Floor Laundry, First Floor Full Bath, Walk-In Closet(s), Ceiling - 9 Foot, Open Floorplan
Heating Natural Gas
Cooling Central Air
Fireplace N
Appliance Range, Microwave, Dishwasher, Disposal, Stainless Steel Appliance(s)
Laundry Gas Dryer Hookup
Exterior
Exterior Feature Deck
Parking Features Attached
Garage Spaces 3.0
Roof Type Asphalt
Building
Lot Description Backs to Open Grnd, Backs to Trees/Woods
Sewer Public Sewer
Water Public
New Construction true
Schools
School District 200 , 200, 200
Others
HOA Fee Include Insurance
Ownership Fee Simple w/ HO Assn.
Special Listing Condition None
Read Less
Want to know what your home might be worth? Contact us for a FREE valuation!

Our team is ready to help you sell your home for the highest possible price ASAP

© 2025 Listings courtesy of MRED as distributed by MLS GRID. All Rights Reserved.
Bought with Joy Pyszka • Berkshire Hathaway HomeServices Starck Real Estate





