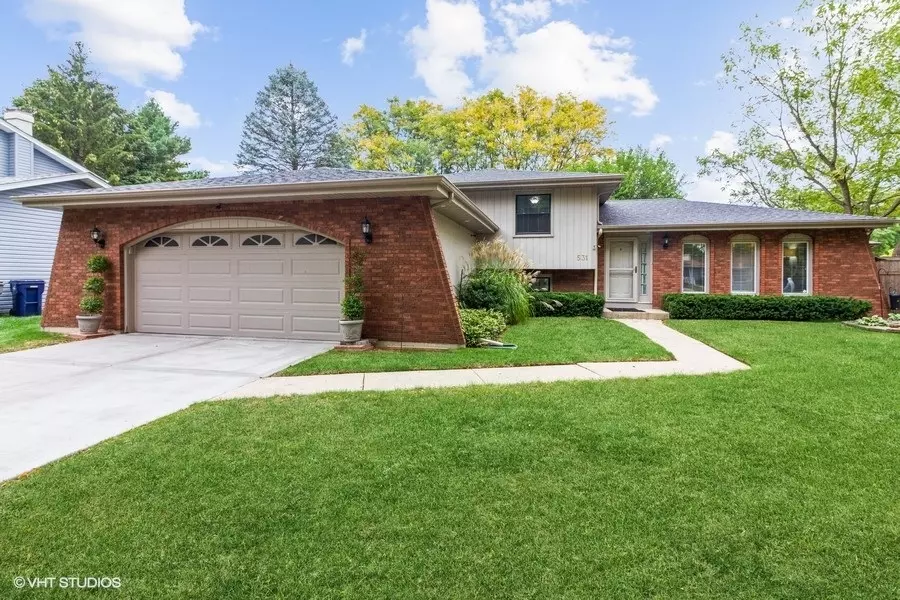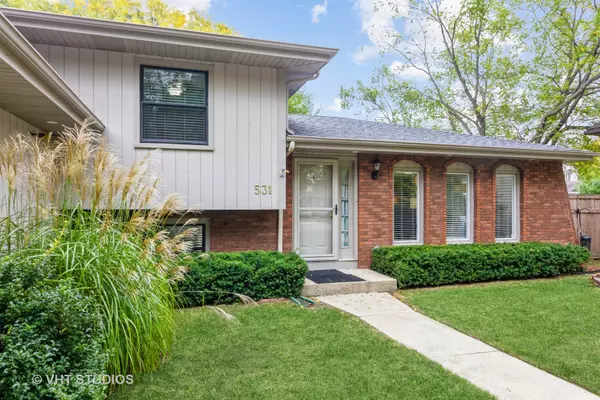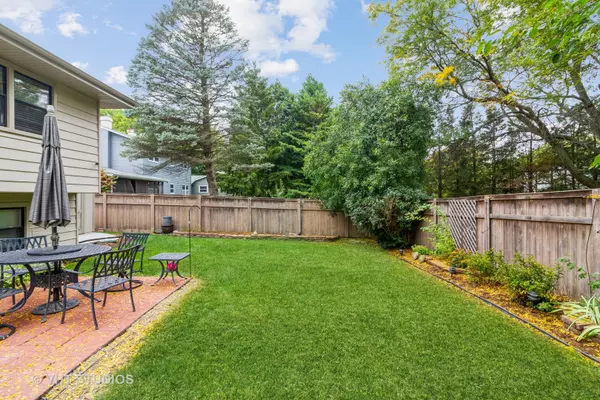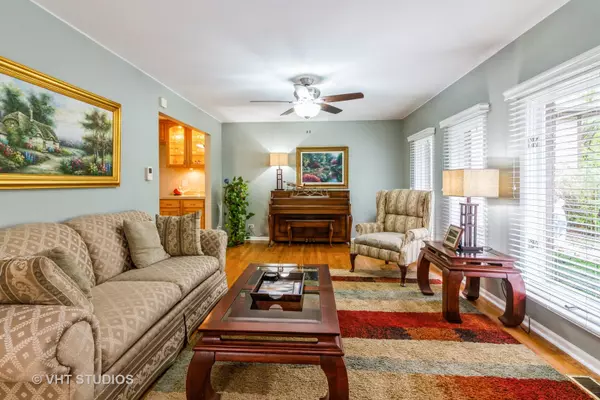$328,000
$325,000
0.9%For more information regarding the value of a property, please contact us for a free consultation.
531 N Lyle AVE Elgin, IL 60123
3 Beds
3 Baths
2,052 SqFt
Key Details
Sold Price $328,000
Property Type Single Family Home
Sub Type Detached Single
Listing Status Sold
Purchase Type For Sale
Square Footage 2,052 sqft
Price per Sqft $159
Subdivision Valley Creek
MLS Listing ID 11235530
Sold Date 12/10/21
Style Tri-Level
Bedrooms 3
Full Baths 3
Year Built 1982
Annual Tax Amount $6,615
Tax Year 2020
Lot Size 8,250 Sqft
Lot Dimensions 75 X 110
Property Description
Immaculate, updated home with a heated sunroom, fenced backyard, finished lower level and gorgeous finished garage! This turn-key home has so many upgrades: kitchen w/an abundance of maple cabinets w/ crown molding, under cabinet lighting and glass & granite composite counter tops, new exterior paint; new concrete driveway; shed; hardwood floors and new baths! Enjoy peaceful mornings and evenings in the four season heated sun room w/vaulted ceiling, two skylights, lots of windows and sliding glass doors to deck & paver brick patio. The family room has a comfortable space to watch TV and enjoy the ambient fireplace lighting. All the baths have been updated in todays on-trend style. Energy efficient windows and HVAC. The crawl space has a concrete floor. Convenient location with easy access to Creekside Elementary School, shopping, Randall Rd corridor, Big Timber Metra Station and I-90 access!
Location
State IL
County Kane
Area Elgin
Rooms
Basement Partial, English
Interior
Interior Features Vaulted/Cathedral Ceilings, Skylight(s), Hardwood Floors
Heating Natural Gas, Forced Air
Cooling Central Air
Fireplaces Number 1
Fireplaces Type Attached Fireplace Doors/Screen, Gas Log, Heatilator
Equipment Humidifier, TV-Cable, CO Detectors, Sump Pump
Fireplace Y
Appliance Range, Dishwasher, Refrigerator, Disposal
Laundry Gas Dryer Hookup, Sink
Exterior
Exterior Feature Patio, Storms/Screens
Parking Features Attached
Garage Spaces 2.0
Community Features Park, Curbs, Sidewalks, Street Lights, Street Paved
Roof Type Asphalt
Building
Lot Description Fenced Yard, Landscaped
Sewer Public Sewer, Sewer-Storm
Water Public
New Construction false
Schools
Elementary Schools Creekside Elementary School
Middle Schools Kimball Middle School
High Schools Larkin High School
School District 46 , 46, 46
Others
HOA Fee Include None
Ownership Fee Simple
Special Listing Condition None
Read Less
Want to know what your home might be worth? Contact us for a FREE valuation!

Our team is ready to help you sell your home for the highest possible price ASAP

© 2025 Listings courtesy of MRED as distributed by MLS GRID. All Rights Reserved.
Bought with Amy Foote • Compass





