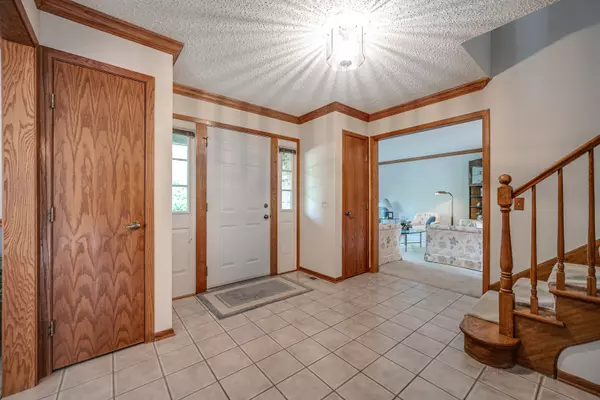$505,000
$519,000
2.7%For more information regarding the value of a property, please contact us for a free consultation.
1212 Lisa CIR Libertyville, IL 60048
4 Beds
2.5 Baths
2,873 SqFt
Key Details
Sold Price $505,000
Property Type Single Family Home
Sub Type Detached Single
Listing Status Sold
Purchase Type For Sale
Square Footage 2,873 sqft
Price per Sqft $175
Subdivision Winchester Estates
MLS Listing ID 11247115
Sold Date 12/13/21
Bedrooms 4
Full Baths 2
Half Baths 1
Year Built 1987
Annual Tax Amount $12,789
Tax Year 2020
Lot Size 0.313 Acres
Lot Dimensions 13643
Property Description
CORNER LOT!!! Come fall in love with stunning 4 bedroom, 2.1 bath home nestled in beautiful Winchester Estates and on CUL-DE-SAC lot!!! Enter through your spacious foyer and find yourself in your lovely dining room perfect for every gathering. Spend quality time in your sun-filled living room displaying gorgeous bay window and stunning French doors. Gather in your cozy family room highlighting striking gas fireplace and exterior access to your large deck. Make memories in your gourmet kitchen boasting an abundance of cabinetry making storage a breeze, built-in desk, and exterior access offering views of your charming backyard and incredible deck with gazebo. Laundry and half bath finish first floor. Retreat to your breathtaking master bedroom featuring double door entry and luxurious ensuite with two walk-in closets, separate double sink vanities, soaking tub, and separate shower. Three bedrooms and full bath complete second floor. Unfinished basement provides endless opportunities to create your own oasis!! 2020 air conditioner! 2020 furnace! James Hardie cement board siding, aluminum soffit, facia, and gutters make exterior almost all maintenance free! Located near multiple parks and only a short drive away from Independence Grove Forest Preserve!! COME SEE YOUR DREAM HOME TODAY!!!
Location
State IL
County Lake
Area Green Oaks / Libertyville
Rooms
Basement Full
Interior
Interior Features Hardwood Floors, First Floor Laundry, Walk-In Closet(s)
Heating Natural Gas, Forced Air
Cooling Central Air
Fireplaces Number 1
Fireplaces Type Attached Fireplace Doors/Screen, Gas Log, Gas Starter
Equipment Humidifier, TV Antenna, CO Detectors, Ceiling Fan(s), Sump Pump, Backup Sump Pump;
Fireplace Y
Appliance Range, Microwave, Dishwasher, Refrigerator, Washer, Dryer, Disposal
Laundry Sink
Exterior
Exterior Feature Deck, Storms/Screens
Parking Features Attached
Garage Spaces 2.0
Community Features Park, Curbs, Sidewalks, Street Lights, Street Paved
Roof Type Asphalt
Building
Lot Description Corner Lot, Cul-De-Sac, Landscaped
Sewer Public Sewer
Water Public
New Construction false
Schools
Elementary Schools Butterfield School
Middle Schools Highland Middle School
High Schools Libertyville High School
School District 70 , 70, 128
Others
HOA Fee Include None
Ownership Fee Simple
Special Listing Condition None
Read Less
Want to know what your home might be worth? Contact us for a FREE valuation!

Our team is ready to help you sell your home for the highest possible price ASAP

© 2025 Listings courtesy of MRED as distributed by MLS GRID. All Rights Reserved.
Bought with Vicki Vranas • Berkshire Hathaway HomeServices Chicago





