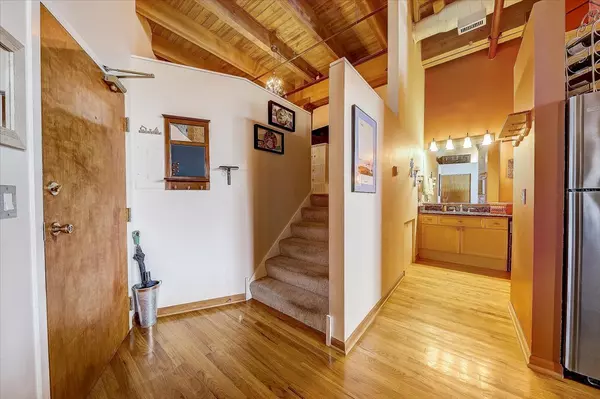$272,000
$279,000
2.5%For more information regarding the value of a property, please contact us for a free consultation.
1733 W Irving Park RD #202 Chicago, IL 60613
1 Bed
1 Bath
1,100 SqFt
Key Details
Sold Price $272,000
Property Type Condo
Sub Type Condo,Condo-Loft
Listing Status Sold
Purchase Type For Sale
Square Footage 1,100 sqft
Price per Sqft $247
Subdivision Post Card Factory Lofts
MLS Listing ID 11232950
Sold Date 12/10/21
Bedrooms 1
Full Baths 1
HOA Fees $324/mo
Rental Info Yes
Year Built 1924
Annual Tax Amount $4,460
Tax Year 2020
Lot Dimensions PER SURVEY
Property Description
This Post Card Place loft has it all - heavy timber, exposed brick, 13.5' ceilings and huge windows which keep the space light and airy. Voluminous and architecturally interesting, this one bedroom, one bath loft comes with attached garage parking and huge in unit storage. The large living room has a wood burning fireplace with gas starter, hardwood floors, upgraded lighting and plenty of room for an in home office. Made for entertaining, the kitchen has a extended granite breakfast bar, stainless steel appliances and 42" cabinets. A generous sized bedroom is raised several steps up which affords privacy while keeping the open loft concept. In unit laundry is allowed, but the laundry room is right down the hall so you can do several loads at the same time while exercising on the treadmill or stationary bike or reading a book from the library. Sprinkler elevator building features bike storage, laundry room, exercise equipment and a exceptional common roof deck with grills, seating and exquisite skyline views. HOA monthly fees include internet and wi-fi service. Well located in Lakeview/North Center, Post Card Place is steps from the Brown Line el, bus lines, shopping and restaurants. Check out this special loft NOW!
Location
State IL
County Cook
Area Chi - Lake View
Rooms
Basement None
Interior
Interior Features Vaulted/Cathedral Ceilings, Hardwood Floors, First Floor Full Bath, Storage, Beamed Ceilings, Open Floorplan, Some Carpeting
Heating Natural Gas, Forced Air
Cooling Central Air
Fireplaces Number 1
Fireplaces Type Wood Burning, Gas Starter
Equipment Humidifier, Fire Sprinklers, CO Detectors, Ceiling Fan(s)
Fireplace Y
Appliance Range, Microwave, Dishwasher, Refrigerator, Disposal, Stainless Steel Appliance(s), Gas Cooktop, Gas Oven
Laundry Common Area
Exterior
Garage Attached
Garage Spaces 1.0
Amenities Available Bike Room/Bike Trails, Coin Laundry, Elevator(s), Exercise Room, Sundeck, Service Elevator(s)
Waterfront false
Building
Story 5
Sewer Public Sewer
Water Lake Michigan
New Construction false
Schools
Elementary Schools Blaine Elementary School
High Schools Lake View High School
School District 299 , 299, 299
Others
HOA Fee Include Water,Parking,Insurance,Scavenger,Snow Removal,Internet
Ownership Condo
Special Listing Condition List Broker Must Accompany
Pets Description Cats OK, Dogs OK
Read Less
Want to know what your home might be worth? Contact us for a FREE valuation!

Our team is ready to help you sell your home for the highest possible price ASAP

© 2024 Listings courtesy of MRED as distributed by MLS GRID. All Rights Reserved.
Bought with Sandra Wright • Chicago Properties Firm






