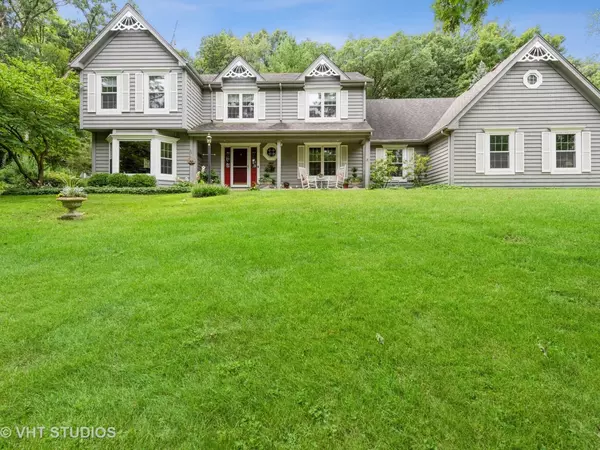$437,500
$449,000
2.6%For more information regarding the value of a property, please contact us for a free consultation.
3717 Lindsay LN Crystal Lake, IL 60014
4 Beds
3 Baths
3,857 SqFt
Key Details
Sold Price $437,500
Property Type Single Family Home
Sub Type Detached Single
Listing Status Sold
Purchase Type For Sale
Square Footage 3,857 sqft
Price per Sqft $113
Subdivision Wyndwood
MLS Listing ID 11199311
Sold Date 12/14/21
Style Colonial
Bedrooms 4
Full Baths 2
Half Baths 2
Year Built 1985
Annual Tax Amount $8,830
Tax Year 2020
Lot Dimensions 1.35
Property Description
This beautiful home in Crystal Lake's desirable Wyndwood area on close to an acre and a half is the location house for your new lifestyle. Secluded and private, yet close to shopping, schools (Prairie Ridge High School attendance area), and two Metra stations, this home will be your oasis in a hectic world. Tour the lovely grounds and bask in the tranquility of the flower gardens as the occasional visit from a doe and her fawn delights your senses. The exterior of the home affords a comfortable setting for outdoor entertaining of friends and family. From your patio or the four season room, listen to the waterfall splash across decorative boulders and fabulous ferns and flowers. Inside this spacious house, you'll love the open flow of the kitchen, eat-in area, and the family room with a lovely fireplace flanked by shelves to display your art objects and novels. The well appointed kitchen will delight the most discriminating gourmet chef with use of high end appliances, under cabinet custom lighting and a center island. Should the occasion require a more formal setting, a lovely dining room affords the opportunity for all to gather and celebrate. Upstairs the primary bedroom boasts a well organized walk-in and an ensuite bathroom with heated floors, separate shower and jetted bathtub accented with artistic stonework. There are three additional spacious bedrooms which share a newly remodeled bathroom with double sinks to facilitate getting ready for the day's activities. Each bedroom has a huge closet - two with walk-ins - with ample room for clothing and other necessities. The basement is partially finished with a wet bar and another half bath, perfect for entertaining, while the rest of the basement is a haven for a workshop and storage area. Let's not forget about the three car garage with an epoxy floor and ample space for cars, bikes, etc. The area above the garage has easy access to yet another storage area, perfect for those holiday decorations needed only once a year. The homeowners have taken meticulous care of their property over the years and are now moving on to a different chapter of their lives. The improvements are endless but include a new furnace with a humidifier (2019), remodeled bathrooms, 75 gallon water heater, and new carpeting. This outstanding offering won't last in this market! Make an appointment to come tour this fabulous home today!
Location
State IL
County Mc Henry
Area Crystal Lake / Lakewood / Prairie Grove
Rooms
Basement Partial
Interior
Interior Features Skylight(s), First Floor Laundry
Heating Natural Gas, Forced Air
Cooling Central Air
Equipment Central Vacuum, CO Detectors, Ceiling Fan(s), Sump Pump
Fireplace N
Appliance Range, Microwave, Dishwasher, Refrigerator, Washer, Dryer, Disposal
Exterior
Exterior Feature Patio, Porch
Parking Features Attached
Garage Spaces 3.0
Roof Type Asphalt
Building
Lot Description Nature Preserve Adjacent, Landscaped, Wooded
Sewer Septic-Private
Water Private Well
New Construction false
Schools
Elementary Schools Coventry Elementary School
Middle Schools Hannah Beardsley Middle School
High Schools Prairie Ridge High School
School District 47 , 47, 155
Others
HOA Fee Include None
Ownership Fee Simple
Special Listing Condition None
Read Less
Want to know what your home might be worth? Contact us for a FREE valuation!

Our team is ready to help you sell your home for the highest possible price ASAP

© 2025 Listings courtesy of MRED as distributed by MLS GRID. All Rights Reserved.
Bought with Eric Anderson • Eric J Anderson





