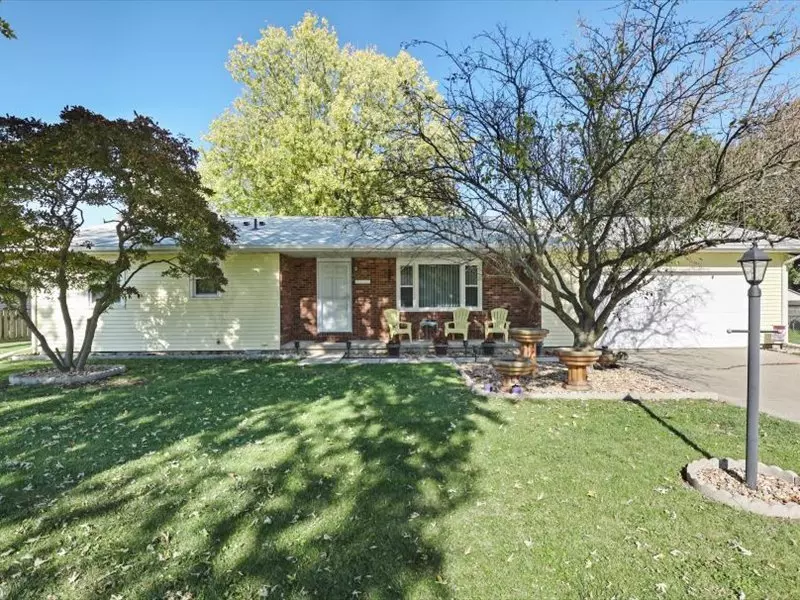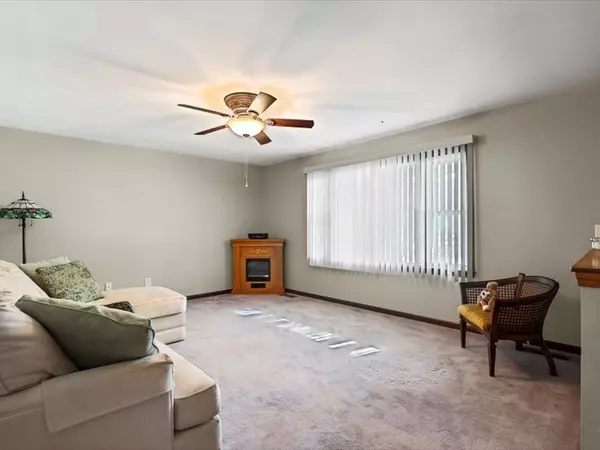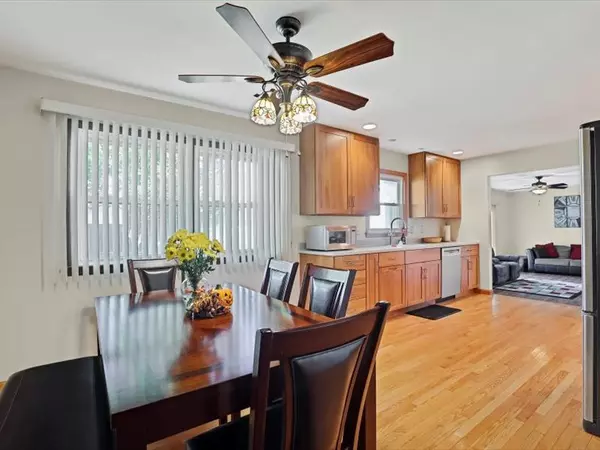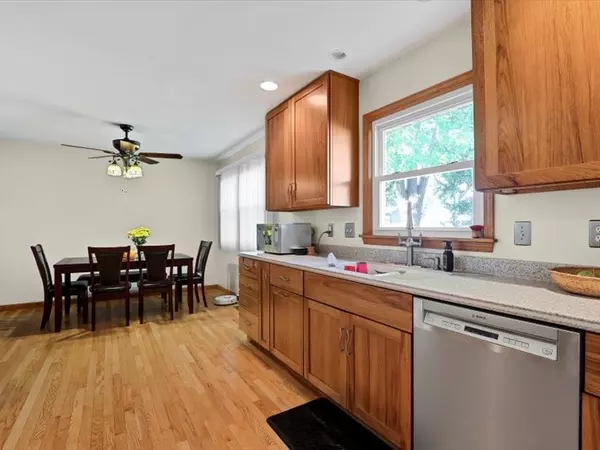$192,580
$192,580
For more information regarding the value of a property, please contact us for a free consultation.
2110 Sumac DR Champaign, IL 61821
3 Beds
2 Baths
1,561 SqFt
Key Details
Sold Price $192,580
Property Type Single Family Home
Sub Type Detached Single
Listing Status Sold
Purchase Type For Sale
Square Footage 1,561 sqft
Price per Sqft $123
Subdivision Southwood
MLS Listing ID 11263762
Sold Date 12/15/21
Style Ranch
Bedrooms 3
Full Baths 2
Year Built 1978
Annual Tax Amount $4,271
Tax Year 2020
Lot Size 10,018 Sqft
Lot Dimensions 84.70X 114.20X 63.88X 38 X 86.08
Property Description
WELCOME HOME TO A SOUTWOOD BEAUTY...immaculate ranch-style home featuring 3-bedrooms, 2 full baths, 1,561 sqft and great layout. Well-maintained with many recent updates including new roof, gutters and siding in November 2020;replacement windows in 2013. Gorgeous kitchen has full height hickory cabinets, Corian counter tops, upscale stainless appliances and hardwood floor. Large living room, spacious family room w/new laminate floor and master bedroom has adjacent full bath w/walk-in double shower. The home has a simple & elegant decor along with 6 stylish ceiling fans. Oversized back yard is completely fenced(much larger than average) and has separate garden area. Front porch, 2-car attached garage, nice curb appeal, established landscaping with mature trees. Located minutes to shopping, dining, parks, medical facilities and on a bus line. Move-in ready! What a find!
Location
State IL
County Champaign
Area Champaign, Savoy
Rooms
Basement None
Interior
Interior Features First Floor Bedroom, First Floor Full Bath
Heating Natural Gas
Cooling Central Air
Fireplace N
Appliance Range, Dishwasher, Refrigerator, Washer, Dryer, Disposal, Range Hood
Laundry In Unit
Exterior
Exterior Feature Patio, Porch
Parking Features Attached
Garage Spaces 2.0
Community Features Sidewalks
Roof Type Asphalt
Building
Lot Description Fenced Yard
Sewer Public Sewer
Water Public
New Construction false
Schools
Elementary Schools Unit 4 Of Choice
Middle Schools Champaign/Middle Call Unit 4 351
High Schools Centennial High School
School District 4 , 4, 4
Others
HOA Fee Include None
Ownership Fee Simple
Special Listing Condition Short Sale
Read Less
Want to know what your home might be worth? Contact us for a FREE valuation!

Our team is ready to help you sell your home for the highest possible price ASAP

© 2025 Listings courtesy of MRED as distributed by MLS GRID. All Rights Reserved.
Bought with Eric Porter • The Real Estate Group,Inc





