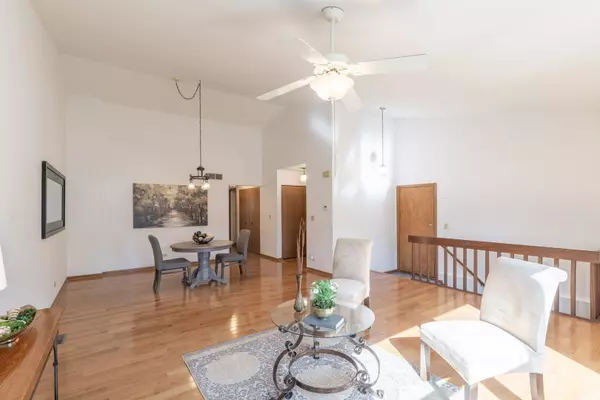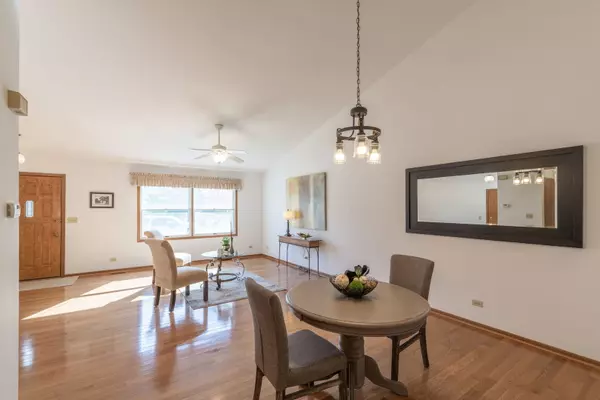$205,000
$200,000
2.5%For more information regarding the value of a property, please contact us for a free consultation.
725 Alice PL Elgin, IL 60123
2 Beds
2.5 Baths
1,211 SqFt
Key Details
Sold Price $205,000
Property Type Single Family Home
Sub Type 1/2 Duplex
Listing Status Sold
Purchase Type For Sale
Square Footage 1,211 sqft
Price per Sqft $169
Subdivision Valley Creek
MLS Listing ID 11259498
Sold Date 12/15/21
Bedrooms 2
Full Baths 2
Half Baths 1
HOA Fees $170/mo
Year Built 1988
Annual Tax Amount $2,346
Tax Year 2020
Lot Dimensions 127X73
Property Description
Nestled on a cul de sac, this home has a finished basement with an office area, a half bathroom, rec room, storage room & a utility room! Upstairs you will discover gleaming hardwoods that are in exceptional shape and run throughout most of the main floor. The private master suite is complete with a private full bathroom, a linen closet, walk in closet and direct access to a lovely patio with mature trees. The second bedroom shares the hallway full bathroom and is convenient to the laundry closet. The kitchen has an eating area with a bump out bay window. There is plenty of space to create the perfect breakfast nook. The dining room and living room areas share a vaulted ceiling adding to the welcoming, yet open concept where you know there is room for everyone! There are 2 access doors from the garage making this home so easy to navigate through. The private backyard is home to a concrete patio and there are plenty of mature trees making this area a quaint space for entertaining or just enjoying some quiet time. Don't let this one pass you by! Welcome home!
Location
State IL
County Kane
Area Elgin
Rooms
Basement Full
Interior
Interior Features Vaulted/Cathedral Ceilings, Hardwood Floors, First Floor Laundry, First Floor Full Bath, Storage, Walk-In Closet(s), Open Floorplan, Some Carpeting
Heating Natural Gas, Forced Air
Cooling Central Air
Equipment Ceiling Fan(s), Sump Pump
Fireplace N
Appliance Range, Dishwasher, Refrigerator, Washer, Dryer, Disposal
Laundry In Unit, Laundry Closet
Exterior
Exterior Feature Patio, End Unit
Parking Features Attached
Garage Spaces 1.0
Roof Type Asphalt
Building
Lot Description Cul-De-Sac, Landscaped
Story 1
Sewer Public Sewer
Water Public
New Construction false
Schools
School District 46 , 46, 46
Others
HOA Fee Include Insurance,Exterior Maintenance,Lawn Care,Snow Removal
Ownership Fee Simple w/ HO Assn.
Special Listing Condition None
Pets Allowed Cats OK, Dogs OK
Read Less
Want to know what your home might be worth? Contact us for a FREE valuation!

Our team is ready to help you sell your home for the highest possible price ASAP

© 2025 Listings courtesy of MRED as distributed by MLS GRID. All Rights Reserved.
Bought with Monica Vargas • GREAT HOMES REAL ESTATE, INC.





