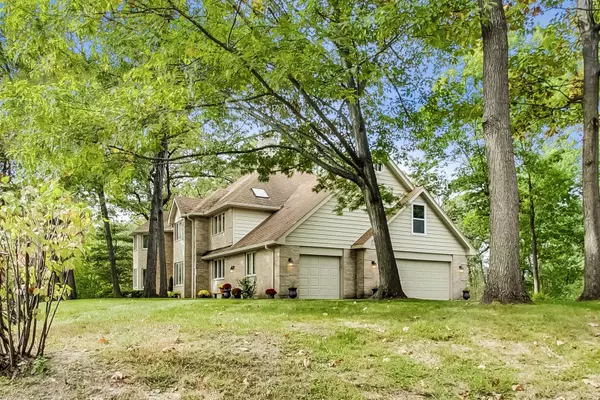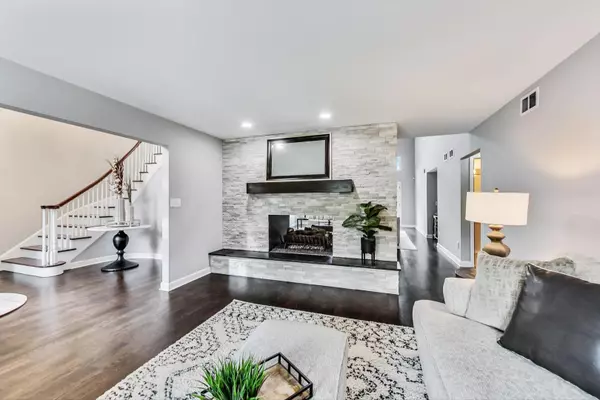$750,000
$699,900
7.2%For more information regarding the value of a property, please contact us for a free consultation.
12406 W Mackinac RD Homer Glen, IL 60491
6 Beds
7 Baths
4,623 SqFt
Key Details
Sold Price $750,000
Property Type Single Family Home
Sub Type Detached Single
Listing Status Sold
Purchase Type For Sale
Square Footage 4,623 sqft
Price per Sqft $162
Subdivision Spring Creek Trails
MLS Listing ID 11258963
Sold Date 12/15/21
Style Contemporary
Bedrooms 6
Full Baths 7
Year Built 1988
Annual Tax Amount $16,687
Tax Year 2020
Lot Size 1.000 Acres
Lot Dimensions 218X199X235X66
Property Description
You will be completely impressed with this 6-bedroom 7 bathroom extraordinary 2-story that is nestled on a 1-acre wooded lot in a prestigious subdivision! This spectacular move in ready home features a grand 2-story foyer with a custom staircase, granite counters, island, double oven and picturesque views from the kitchen atrium window of the tree lined yard with a sprawling deck. The 2-story family room has loads of windows and a 2-sided brick fireplace adorned by the spacious living room. Desirable 2 PRIMARY SUITES with one on the main level...great for related living. The upstairs primary suite has an oversized tiled rain shower, free standing soaking tub, his & her vanities and a walk-in dressing room closet with sliding doors to the outdoor balcony. Additional features include: leaf guarded gutters, custom California closets and hardwood floors throughout, exquisite dining/sitting area with custom built-ins and a finished basement with wet bar, bedroom/theater room and full bath. Many upgrades in past 2 years: wide plank oak floors on the 1st level, custom stack stone 2-sided fireplace with granite hearth, professional epoxy garage floors, furnace and air conditioner, refrigerator, ceiling beam in family room, deck and exterior of home freshly painted.
Location
State IL
County Will
Area Homer Glen
Rooms
Basement Full
Interior
Interior Features Bar-Wet, Hardwood Floors, First Floor Bedroom, In-Law Arrangement, First Floor Laundry, First Floor Full Bath
Heating Natural Gas, Forced Air, Sep Heating Systems - 2+, Indv Controls, Zoned
Cooling Central Air
Fireplaces Number 1
Fireplaces Type Double Sided, Wood Burning, Gas Starter
Equipment Central Vacuum, Security System, Ceiling Fan(s), Sump Pump
Fireplace Y
Appliance Double Oven, Microwave, Dishwasher, Refrigerator, Washer, Dryer, Stainless Steel Appliance(s)
Laundry Gas Dryer Hookup, In Unit
Exterior
Exterior Feature Deck, Storms/Screens
Parking Features Attached
Garage Spaces 3.0
Community Features Lake, Water Rights, Street Lights, Street Paved
Roof Type Asphalt
Building
Lot Description Landscaped, Wooded
Sewer Public Sewer
Water Public
New Construction false
Schools
Middle Schools Hadley Middle School
High Schools Lockport Township High School
School District 33C , 33C, 205
Others
HOA Fee Include None
Ownership Fee Simple
Special Listing Condition None
Read Less
Want to know what your home might be worth? Contact us for a FREE valuation!

Our team is ready to help you sell your home for the highest possible price ASAP

© 2025 Listings courtesy of MRED as distributed by MLS GRID. All Rights Reserved.
Bought with Aukse Koliuskaite • Infiniti Properties, Inc.





