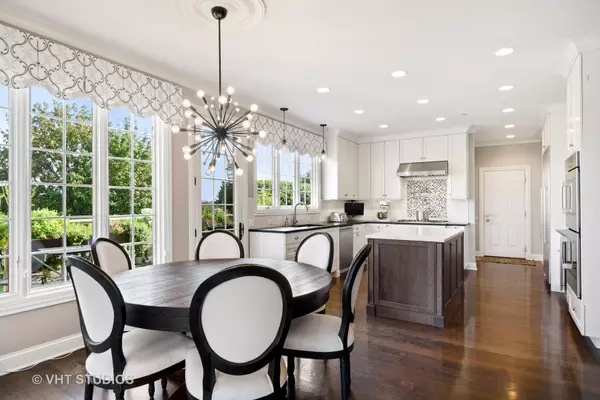$783,500
$799,000
1.9%For more information regarding the value of a property, please contact us for a free consultation.
6334 Thackery LN Libertyville, IL 60048
4 Beds
4.5 Baths
5,501 SqFt
Key Details
Sold Price $783,500
Property Type Single Family Home
Sub Type Detached Single
Listing Status Sold
Purchase Type For Sale
Square Footage 5,501 sqft
Price per Sqft $142
Subdivision Merit Club
MLS Listing ID 11210201
Sold Date 12/15/21
Style Ranch
Bedrooms 4
Full Baths 4
Half Baths 1
HOA Fees $550/mo
Year Built 1997
Annual Tax Amount $19,122
Tax Year 2020
Lot Size 0.490 Acres
Lot Dimensions 150X154X113X115X33
Property Description
Spectacular $400,000+ Renovation! Gorgeous First Floor Ranch & Walkout with Elevator & Second Kitchen. Newer Cedar Shake Roof. Dual Mechanicals. Driveway. Generator. Just Painted Exterior Siding & Trim September 2020. Stunning dark floors. Custom Crystal White Cabinets. High-end appliances Bosch & Thermador. Pot filler. Quartz Counters. Vaulted Formal Living Room out to Seculded Rasied Deck. Cozy Family Room off Kitchen and Screen Porch with Heated Floors. Oversized Formal Dining Room for 10. Master Suite with Office Nook, Dream Closet and Luxury Resort Spa with double shower, stand alone tub & dual vanities. All Bedrooms have Private Baths and custom organized closets. Lower Level boasts second kitchen, third Family Room, Game Room, Costco Pantry and two large unfinished areas for additional storage or workshop. Rare three car garage. Extensive landscaping. Pond views. No lawn or snow worries.
Location
State IL
County Lake
Area Green Oaks / Libertyville
Rooms
Basement Full, Walkout
Interior
Interior Features Vaulted/Cathedral Ceilings, Elevator, Hardwood Floors, Wood Laminate Floors, Heated Floors, First Floor Bedroom, First Floor Laundry, First Floor Full Bath, Walk-In Closet(s), Ceiling - 9 Foot
Heating Natural Gas, Forced Air
Cooling Central Air, Zoned
Fireplaces Number 2
Fireplaces Type Wood Burning, Gas Starter
Equipment Humidifier, Security System, Fire Sprinklers, CO Detectors, Ceiling Fan(s), Sump Pump, Sprinkler-Lawn, Backup Sump Pump;, Radon Mitigation System, Generator
Fireplace Y
Appliance Double Oven, Microwave, Dishwasher, Refrigerator, High End Refrigerator, Bar Fridge, Washer, Dryer, Disposal, Stainless Steel Appliance(s), Cooktop, Range Hood
Exterior
Exterior Feature Deck, Screened Patio
Garage Attached
Garage Spaces 3.0
Community Features Curbs, Gated, Sidewalks, Street Lights, Street Paved
Waterfront false
Roof Type Shake
Building
Lot Description Cul-De-Sac, Landscaped
Sewer Public Sewer
Water Public
New Construction false
Schools
High Schools Warren Township High School
School District 50 , 50, 121
Others
HOA Fee Include Insurance,Lawn Care,Snow Removal,Other
Ownership Fee Simple w/ HO Assn.
Special Listing Condition None
Read Less
Want to know what your home might be worth? Contact us for a FREE valuation!

Our team is ready to help you sell your home for the highest possible price ASAP

© 2024 Listings courtesy of MRED as distributed by MLS GRID. All Rights Reserved.
Bought with Justina Draper • Keller Williams Success Realty






