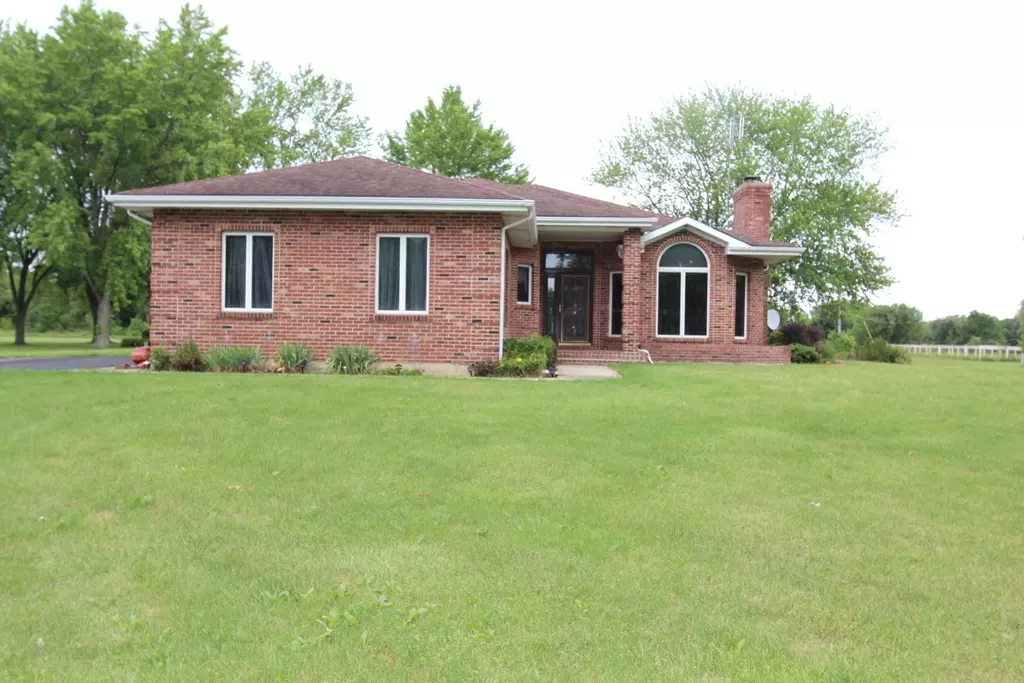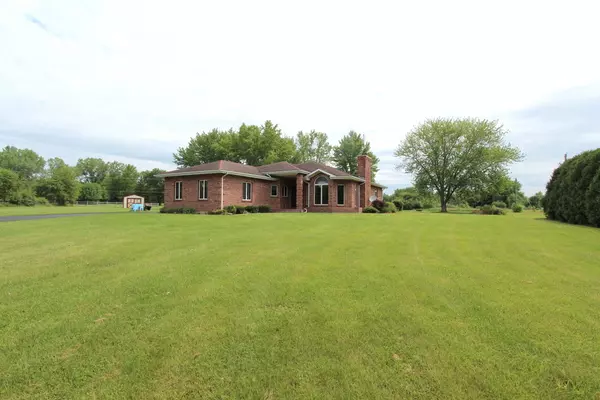$359,000
$365,000
1.6%For more information regarding the value of a property, please contact us for a free consultation.
8316 Sage LN Spring Grove, IL 60081
2 Beds
2 Baths
1,926 SqFt
Key Details
Sold Price $359,000
Property Type Single Family Home
Sub Type Detached Single
Listing Status Sold
Purchase Type For Sale
Square Footage 1,926 sqft
Price per Sqft $186
Subdivision Paddock Estates
MLS Listing ID 11139828
Sold Date 12/16/21
Bedrooms 2
Full Baths 2
HOA Fees $2/ann
Year Built 1991
Annual Tax Amount $6,258
Tax Year 2020
Lot Size 2.378 Acres
Lot Dimensions 68X314X279X309X348
Property Description
Custom-built brick ranch home on 2+ acre cul-de-sac lot. Private and quiet setting. 2 bedroom, 2 bath. Full unfinished basement. 2.5-car attached garage with large parking area for multiple vehicles, shed, appx 22 x 22 brick patio, brick archway and island featured in spacious kitchen and eating area, hardwood flooring throughout kitchen and eating area, Anderson windows, wood-burning fireplace with gas start in living room, crown molding, master bedroom bath features whirlpool tub and separate walk-in shower, huge laundry room with slate flooring.
Location
State IL
County Mc Henry
Area Spring Grove
Rooms
Basement Full
Interior
Interior Features Vaulted/Cathedral Ceilings, Skylight(s), Hardwood Floors, First Floor Laundry
Heating Natural Gas
Cooling Central Air
Fireplaces Number 1
Fireplaces Type Wood Burning, Gas Starter
Equipment Water-Softener Owned, CO Detectors, Ceiling Fan(s), Sump Pump
Fireplace Y
Appliance Range, Microwave, Dishwasher, Refrigerator, Washer, Dryer
Laundry In Unit, Sink
Exterior
Exterior Feature Patio
Garage Attached
Garage Spaces 2.0
Waterfront false
Roof Type Asphalt
Building
Lot Description Cul-De-Sac, Horses Allowed
Sewer Septic-Private
Water Private Well
New Construction false
Schools
High Schools Richmond-Burton Community High S
School District 2 , 2, 157
Others
HOA Fee Include None
Ownership Fee Simple
Special Listing Condition None
Read Less
Want to know what your home might be worth? Contact us for a FREE valuation!

Our team is ready to help you sell your home for the highest possible price ASAP

© 2024 Listings courtesy of MRED as distributed by MLS GRID. All Rights Reserved.
Bought with Analyd Portee • Keller Williams Success Realty






