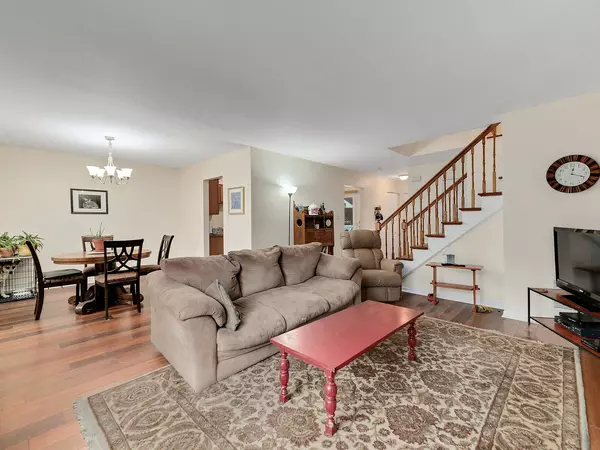$246,000
$239,900
2.5%For more information regarding the value of a property, please contact us for a free consultation.
1152 Hertford CT Wheaton, IL 60189
3 Beds
1.5 Baths
1,466 SqFt
Key Details
Sold Price $246,000
Property Type Townhouse
Sub Type Townhouse-2 Story
Listing Status Sold
Purchase Type For Sale
Square Footage 1,466 sqft
Price per Sqft $167
Subdivision Briarcliffe West
MLS Listing ID 11270362
Sold Date 12/17/21
Bedrooms 3
Full Baths 1
Half Baths 1
HOA Fees $250/mo
Rental Info Yes
Year Built 1976
Annual Tax Amount $5,561
Tax Year 2020
Lot Dimensions 24 X 74
Property Description
**HIGHEST & BEST OFFERS BY FRIDAY NOVEMBER 19, 2021 AT NOON. DECISION BY 6PM****COME HOME FOR THE HOLIDAYS TO 1152 Hertford! This spacious Briarcliffe townhome has lots to offer! Eat-in kitchen boasts a new stove (2021). Durable wood laminate new in 2020 flows throughout the 1st & 2nd floors. Cozy wood burning fireplace in the family room is perfect for colder days ahead & convenient first floor powder room. Dining room provides easy access to the deck with sliding glass doors. Upstairs three more generous bedrooms and full hall bath. Large unfinished basement with washer & dryer is ready for your design choices! Great investment opportunity! Close to dining, shopping and Wheaton parks. Commuters will love short drive to train station & I-355. Come see it quickly, it won't last!
Location
State IL
County Du Page
Area Wheaton
Rooms
Basement Full
Interior
Interior Features Wood Laminate Floors
Heating Natural Gas, Forced Air
Cooling Central Air
Fireplaces Number 1
Fireplaces Type Wood Burning
Equipment Ceiling Fan(s)
Fireplace Y
Appliance Range, Microwave, Dishwasher, Refrigerator, Washer, Dryer
Laundry In Unit
Exterior
Exterior Feature Deck
Parking Features Attached
Garage Spaces 1.0
Roof Type Asphalt
Building
Lot Description Common Grounds
Story 2
Sewer Public Sewer
Water Lake Michigan
New Construction false
Schools
Elementary Schools Briar Glen Elementary School
Middle Schools Glen Crest Middle School
High Schools Glenbard South High School
School District 89 , 89, 87
Others
HOA Fee Include Insurance,Exterior Maintenance,Lawn Care,Snow Removal
Ownership Fee Simple w/ HO Assn.
Special Listing Condition None
Pets Allowed Cats OK, Dogs OK
Read Less
Want to know what your home might be worth? Contact us for a FREE valuation!

Our team is ready to help you sell your home for the highest possible price ASAP

© 2025 Listings courtesy of MRED as distributed by MLS GRID. All Rights Reserved.
Bought with Pat Murray • Berkshire Hathaway HomeServices Chicago





