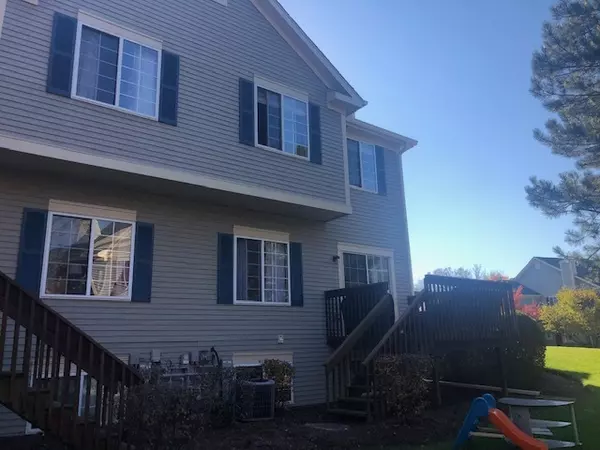$197,500
$195,000
1.3%For more information regarding the value of a property, please contact us for a free consultation.
253 Windsor CT #B South Elgin, IL 60177
2 Beds
1.5 Baths
1,220 SqFt
Key Details
Sold Price $197,500
Property Type Townhouse
Sub Type Townhouse-2 Story
Listing Status Sold
Purchase Type For Sale
Square Footage 1,220 sqft
Price per Sqft $161
Subdivision Carriage Homes Of Concord
MLS Listing ID 11266476
Sold Date 12/17/21
Bedrooms 2
Full Baths 1
Half Baths 1
HOA Fees $193/mo
Year Built 1998
Annual Tax Amount $4,191
Tax Year 2020
Lot Dimensions COMMON
Property Description
Owner is ready to move on .. and has priced this lovely home to sell!! Sweet front porch welcomes you with room for nice entertaining possibilities. Terrific light and bright living room with warm fireplace, plenty of space and sliding doors leading to deck for outdoor enjoyment. Deck has stairs that walk down to the lovely yard .. loads of room to play games and enjoy nature! Super kitchen with breakfast bar island, newer LG appliances, gas stove, new microwave and granite counter tops. Walk upstairs to the versatile loft .. possible uses could be office, studio, play room, library, etc. Master bedroom is so inviting with a nice full bath. Second bedroom is spacious and bright. Full partially finished basement with family room and easy maintenance tile floors. Such a convenient, quiet location .. such a lovely neighborhood near parks, shopping, restaurants and much more!
Location
State IL
County Kane
Area South Elgin
Rooms
Basement Full, English
Interior
Interior Features Wood Laminate Floors, Laundry Hook-Up in Unit, Some Carpeting, Granite Counters
Heating Natural Gas, Forced Air
Cooling Central Air
Fireplaces Number 1
Fireplaces Type Gas Log
Fireplace Y
Appliance Range, Microwave, Dishwasher, Refrigerator, Washer, Dryer, Disposal, Stainless Steel Appliance(s), Water Softener, Gas Cooktop
Laundry In Unit
Exterior
Exterior Feature Deck, Porch, End Unit, Cable Access
Parking Features Attached
Garage Spaces 1.0
Roof Type Asphalt
Building
Story 2
Sewer Public Sewer
Water Public
New Construction false
Schools
Elementary Schools Clinton Elementary School
Middle Schools Kenyon Woods Middle School
High Schools South Elgin High School
School District 46 , 46, 46
Others
HOA Fee Include Parking,Insurance,Exterior Maintenance,Lawn Care,Scavenger,Snow Removal
Ownership Condo
Special Listing Condition None
Pets Allowed Cats OK, Dogs OK
Read Less
Want to know what your home might be worth? Contact us for a FREE valuation!

Our team is ready to help you sell your home for the highest possible price ASAP

© 2025 Listings courtesy of MRED as distributed by MLS GRID. All Rights Reserved.
Bought with Kim Alden • Compass





