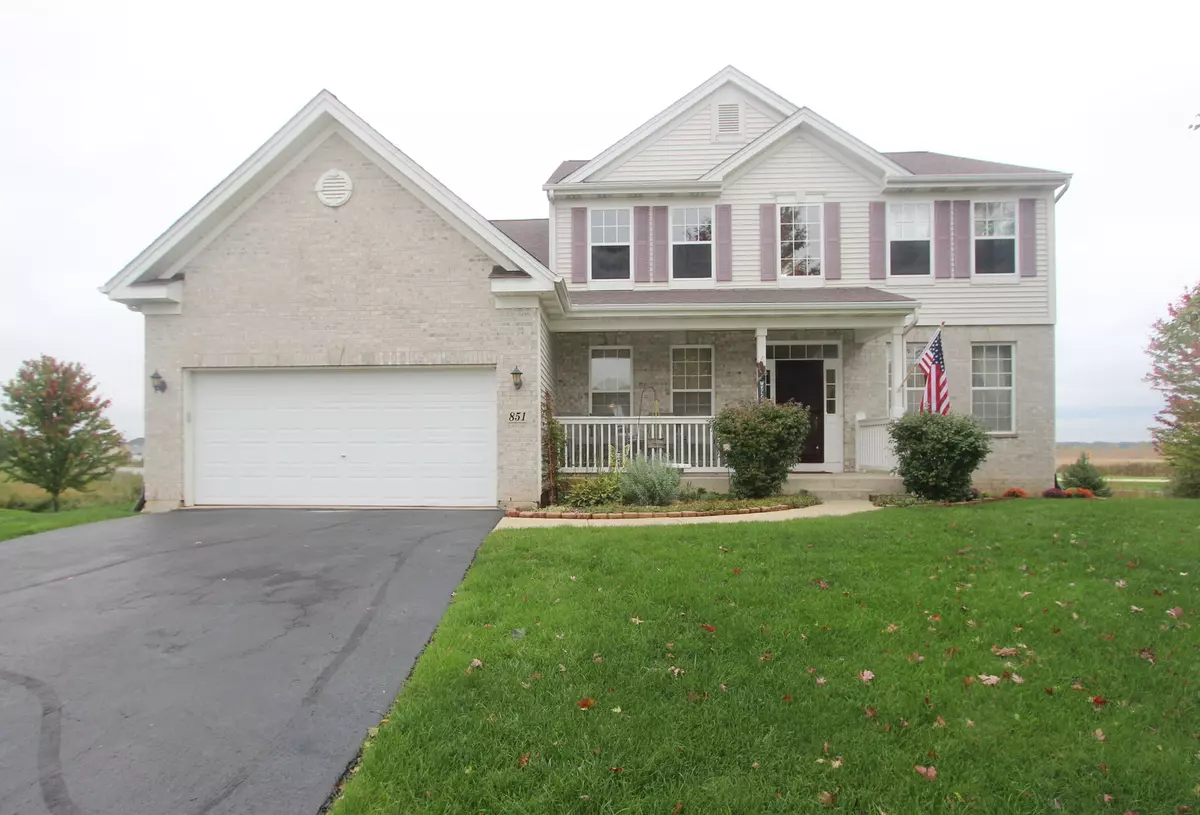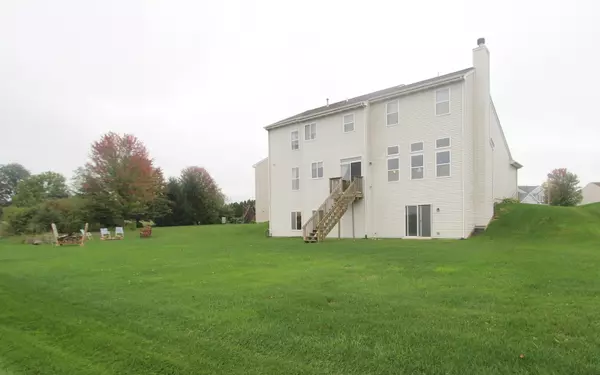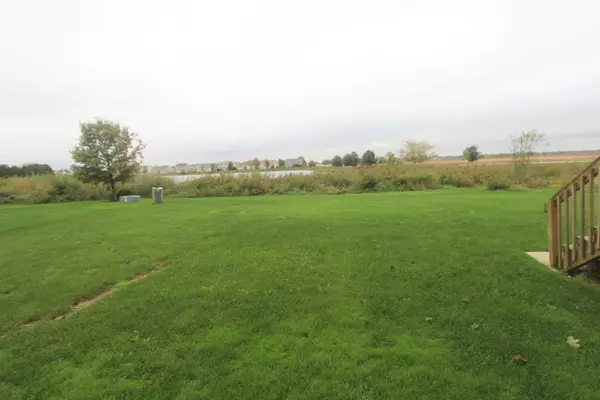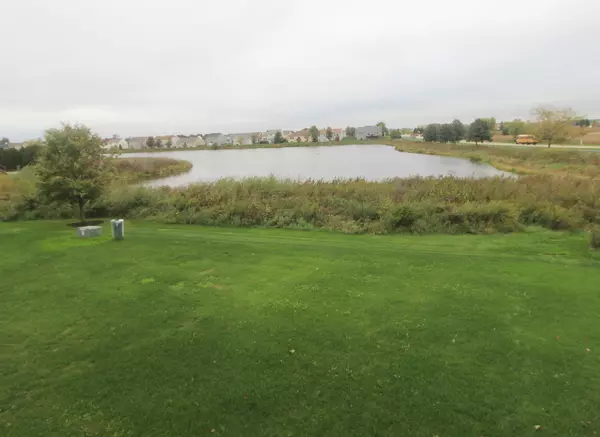$315,000
$315,000
For more information regarding the value of a property, please contact us for a free consultation.
851 Verdi CT Woodstock, IL 60098
4 Beds
2.5 Baths
2,976 SqFt
Key Details
Sold Price $315,000
Property Type Single Family Home
Sub Type Detached Single
Listing Status Sold
Purchase Type For Sale
Square Footage 2,976 sqft
Price per Sqft $105
Subdivision Sonatas
MLS Listing ID 11241418
Sold Date 12/21/21
Bedrooms 4
Full Baths 2
Half Baths 1
HOA Fees $30/mo
Year Built 2005
Annual Tax Amount $9,724
Tax Year 2020
Lot Size 0.318 Acres
Lot Dimensions 45X150X125X165
Property Description
This nearly 3000 square foot home is situated on a peaceful cul-de-sac lot overlooking a pond from the backyard. The professional landscaping and front approach provides curb appeal and you'll notice the architectural pillars within the foyer as your enter the home. The open floorplan and 10 foot ceilings allow one room to seamlessly flow into the next. You will be able to conveniently work from home in the private den with double doors and views of the backyard. In the kitchen you'll find plenty of cabinetry and closet pantry for storage and extra counter space with the center island and breakfast bar. The eating area sits between the kitchen and family room allowing everyone to gather together with ease. The family room provides a gas, wood burning fire place for ambiance and warmth on cold evenings and the large picture windows bring lots of light to the space. A spacious laundry room has a storage closet, utility sink and access to the two car garage. Upstairs are four spacious bedrooms and a luxurious master suite with separate sitting room, large walk in closet and private bath with soaking tub and separate shower. In the unfinished walkout basement you'll notice deep poured, 9 foot ceilings, large windows and slider access. Bring your creative design ideas to turn this additional space into exactly what fits your needs! Added bonus of a new roof!! Within walking distance of elementary, middle, high and Catholic schools and near to Route 47. With its great location, beautiful views, and premium lot you'll be ready to call this home!
Location
State IL
County Mc Henry
Area Bull Valley / Greenwood / Woodstock
Rooms
Basement Full, Walkout
Interior
Interior Features Wood Laminate Floors, Walk-In Closet(s), Open Floorplan
Heating Natural Gas, Forced Air
Cooling Central Air
Equipment Ceiling Fan(s)
Fireplace N
Appliance Dishwasher, Refrigerator, Disposal
Laundry Sink
Exterior
Exterior Feature Deck, Fire Pit
Parking Features Attached
Garage Spaces 2.0
Community Features Park, Lake, Curbs, Sidewalks, Street Lights, Street Paved
Roof Type Asphalt
Building
Lot Description Cul-De-Sac, Pond(s), Water View
Sewer Public Sewer
Water Public
New Construction false
Schools
Elementary Schools Mary Endres Elementary School
Middle Schools Northwood Middle School
High Schools Woodstock North High School
School District 200 , 200, 200
Others
HOA Fee Include Insurance,Other
Ownership Fee Simple w/ HO Assn.
Special Listing Condition Home Warranty
Read Less
Want to know what your home might be worth? Contact us for a FREE valuation!

Our team is ready to help you sell your home for the highest possible price ASAP

© 2025 Listings courtesy of MRED as distributed by MLS GRID. All Rights Reserved.
Bought with Max Shallow • RE/MAX Professionals Select





