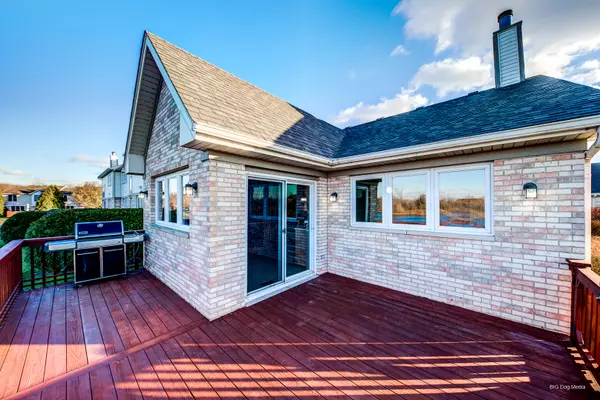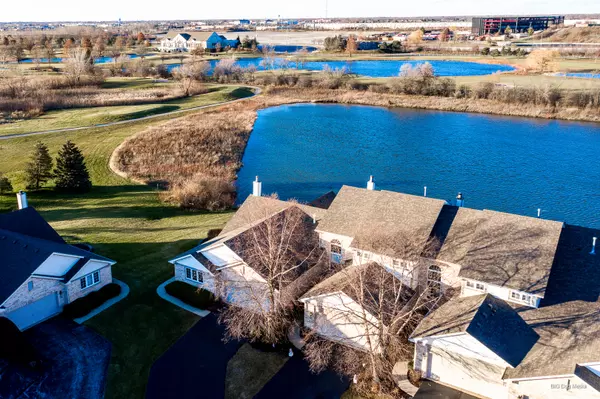$291,000
$285,000
2.1%For more information regarding the value of a property, please contact us for a free consultation.
96 Odyssey DR Tinley Park, IL 60477
3 Beds
2 Baths
1,623 SqFt
Key Details
Sold Price $291,000
Property Type Townhouse
Sub Type Townhouse-Ranch
Listing Status Sold
Purchase Type For Sale
Square Footage 1,623 sqft
Price per Sqft $179
Subdivision Odyssey Country Club
MLS Listing ID 11280964
Sold Date 12/23/21
Bedrooms 3
Full Baths 2
HOA Fees $268/mo
Rental Info No
Year Built 2005
Annual Tax Amount $6,031
Tax Year 2020
Lot Dimensions 9165
Property Description
Just what you've been looking for, a ranch townhouse in the well sought after Gated Odyssey Country Club!! An end-unit townhouse in a quiet cul-de-sac with a spectacular view of the pond and a private side entrance with a wheelchair-accessible walkway. A fisherman's dream, to fish in your backyard. Beautifully situated near the golf course allowing you the opportunity to enjoy a golf game before dinner. The attached deck is made of cedar and is accessible from the outside and inside through the kitchen. The kitchen with ceramic tile floors and maple cabinets is a chef's dream. Complete with a 36in convection oven with a 6-Burner Commercial-Style Gas Rangetop and a 2400 CFM hood. A second 30in convection oven includes a warming drawer. Two separate sinks in the kitchen both with garbage disposals and a dishwasher. The home has a fresh new coat of paint with 36in interior doors, new carpet in each bedroom, oak hardwood floors, and vaulted ceilings throughout. The Master suite has 2 walk-in closets and an en-suite bath. The living room has a gas fireplace perfect for family gatherings and game nights. Interior doors are 36in wide. The full unfinished basement has additional storage cabinets and crawl space. New roof 2019. Original mechanicals from when the home was built in 2005. Move-in ready with tons of storage space. AS-IS WHERE IS NO REPAIRS.
Location
State IL
County Cook
Area Tinley Park
Rooms
Basement Partial
Interior
Interior Features Vaulted/Cathedral Ceilings, Hardwood Floors, First Floor Bedroom, First Floor Laundry, First Floor Full Bath, Laundry Hook-Up in Unit, Ceiling - 10 Foot, Some Carpeting, Some Wood Floors, Some Storm Doors
Heating Natural Gas, Forced Air
Cooling Central Air
Fireplaces Number 1
Fireplaces Type Gas Starter
Equipment CO Detectors, Ceiling Fan(s), Fan-Whole House
Fireplace Y
Appliance Double Oven, Range, Microwave, Dishwasher, Refrigerator, Washer, Dryer, Range Hood
Laundry In Unit, Common Area
Exterior
Exterior Feature Deck
Parking Features Attached
Garage Spaces 2.0
Amenities Available Bike Room/Bike Trails, Golf Course
Roof Type Asphalt
Building
Lot Description Cul-De-Sac, Pond(s)
Story 2
Sewer Public Sewer
Water Lake Michigan
New Construction false
Schools
School District 159 , 159, 227
Others
HOA Fee Include Insurance, Exterior Maintenance, Lawn Care, Scavenger, Snow Removal
Ownership Fee Simple w/ HO Assn.
Special Listing Condition List Broker Must Accompany
Pets Allowed Cats OK, Dogs OK
Read Less
Want to know what your home might be worth? Contact us for a FREE valuation!

Our team is ready to help you sell your home for the highest possible price ASAP

© 2025 Listings courtesy of MRED as distributed by MLS GRID. All Rights Reserved.
Bought with Barbara Glinkowski • Classic Realty Group, Inc.





