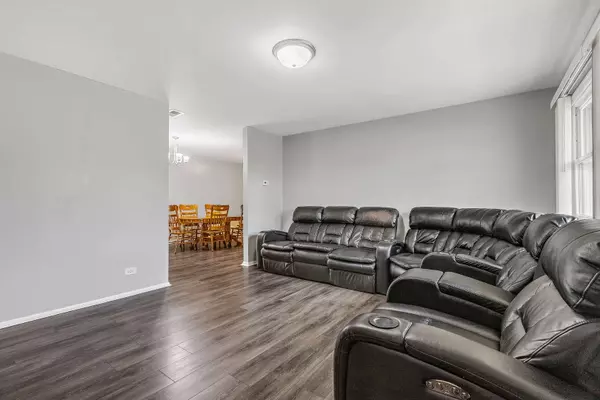$258,000
$265,000
2.6%For more information regarding the value of a property, please contact us for a free consultation.
1168 Highbury DR Elgin, IL 60120
3 Beds
1 Bath
1,400 SqFt
Key Details
Sold Price $258,000
Property Type Single Family Home
Sub Type Detached Single
Listing Status Sold
Purchase Type For Sale
Square Footage 1,400 sqft
Price per Sqft $184
Subdivision Parkwood
MLS Listing ID 11273025
Sold Date 12/23/21
Style Ranch
Bedrooms 3
Full Baths 1
Year Built 1975
Annual Tax Amount $3,977
Tax Year 2020
Lot Size 7,588 Sqft
Lot Dimensions 60X130
Property Description
Completely remodeled 3 bed, 1 bath ranch in the highly sought after Parkwood subdivision. The beautiful kitchen features new countertops, cabinetry and stainless steel appliances. The kitchen is adjacent to the eating area that flows into the family room with a newly built custom fireplace. Off the kitchen is access to the large back yard that features a screened in patio and gazebo for entertaining. Down the hall you'll find the laundry room that includes a new washer and dryer, three bedrooms with generous sized closets and one full bath. You will not want to miss this one!
Location
State IL
County Cook
Area Elgin
Rooms
Basement None
Interior
Interior Features First Floor Bedroom, First Floor Laundry, Walk-In Closet(s)
Heating Natural Gas, Forced Air
Cooling Central Air
Fireplaces Number 1
Fireplaces Type Wood Burning
Fireplace Y
Appliance Range, Microwave, Refrigerator, Washer, Dryer, Disposal, Stainless Steel Appliance(s)
Exterior
Parking Features Attached
Garage Spaces 1.0
Building
Sewer Public Sewer
Water Public
New Construction false
Schools
School District 46 , 46, 46
Others
HOA Fee Include None
Ownership Fee Simple
Special Listing Condition None
Read Less
Want to know what your home might be worth? Contact us for a FREE valuation!

Our team is ready to help you sell your home for the highest possible price ASAP

© 2025 Listings courtesy of MRED as distributed by MLS GRID. All Rights Reserved.
Bought with Peter Avitia • Avitia Real Estate LLC





