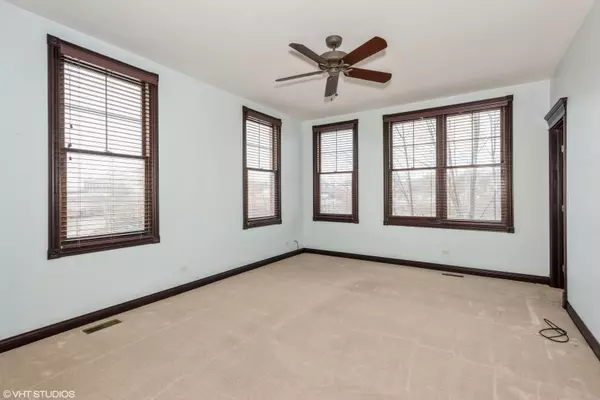$251,000
$245,000
2.4%For more information regarding the value of a property, please contact us for a free consultation.
191 S Grove AVE Elgin, IL 60120
2 Beds
2.5 Baths
1,975 SqFt
Key Details
Sold Price $251,000
Property Type Townhouse
Sub Type T3-Townhouse 3+ Stories
Listing Status Sold
Purchase Type For Sale
Square Footage 1,975 sqft
Price per Sqft $127
Subdivision River Park Place
MLS Listing ID 11276765
Sold Date 12/30/21
Bedrooms 2
Full Baths 2
Half Baths 1
HOA Fees $195/mo
Rental Info Yes
Year Built 2005
Annual Tax Amount $5,503
Tax Year 2020
Lot Dimensions 1355
Property Description
You are going to FALL in LOVE with this GORGEOUS END UNIT row home in the heart of revitalized downtown! Unlike other units, this home features views to the East, West and South and is bathed in natural light! A SPACIOUS living room overlooks the park and river ~ PERFECT for relaxing. Beautifully updated kitchen features STAINLESS STEEL appliances, an island and oversized dining space. Head upstairs to an AMAZING master suite featuring PRICELESS views and a sizeable walk-in closet with built-ins! The luxurious master bath features dual vanities, a WHIRLPOOL tub and a separate shower. The second bedroom could be another master suite with a private ENSUITE bathroom! Main floor offers a finished bonus room that can be used as you wish ~ Hobby Room ~ Family Room ~ Rec Room ~ Office ~ E Learning ~ Workout Space ~ the options are ENDLESS! Attached 2 car garage with added storage space! To top it all off how about your own ROOFTOP DECK overlooking Festival Park, the Fox River and the Grand Victoria? This space is sure to please and PERFECT for entertaining! ADT security system, intercom system and surround sound are all added extras! Short walk to train or bus ~ MINUTES from I-90! Welcome HOME!
Location
State IL
County Kane
Area Elgin
Rooms
Basement None
Interior
Interior Features Hardwood Floors, Laundry Hook-Up in Unit
Heating Natural Gas, Forced Air
Cooling Central Air
Equipment Humidifier, CO Detectors, Ceiling Fan(s), Radon Mitigation System
Fireplace N
Appliance Range, Microwave, Dishwasher, Refrigerator, Washer, Dryer
Laundry In Unit, Laundry Closet
Exterior
Exterior Feature Balcony, Roof Deck, Storms/Screens, End Unit
Parking Features Attached
Garage Spaces 2.0
Roof Type Other
Building
Lot Description Corner Lot
Story 3
Sewer Public Sewer
Water Public
New Construction false
Schools
School District 46 , 46, 46
Others
HOA Fee Include Insurance,Exterior Maintenance,Lawn Care,Snow Removal
Ownership Fee Simple w/ HO Assn.
Special Listing Condition None
Pets Allowed Cats OK, Dogs OK
Read Less
Want to know what your home might be worth? Contact us for a FREE valuation!

Our team is ready to help you sell your home for the highest possible price ASAP

© 2025 Listings courtesy of MRED as distributed by MLS GRID. All Rights Reserved.
Bought with Shane Crawford • RE/MAX Central Inc.





