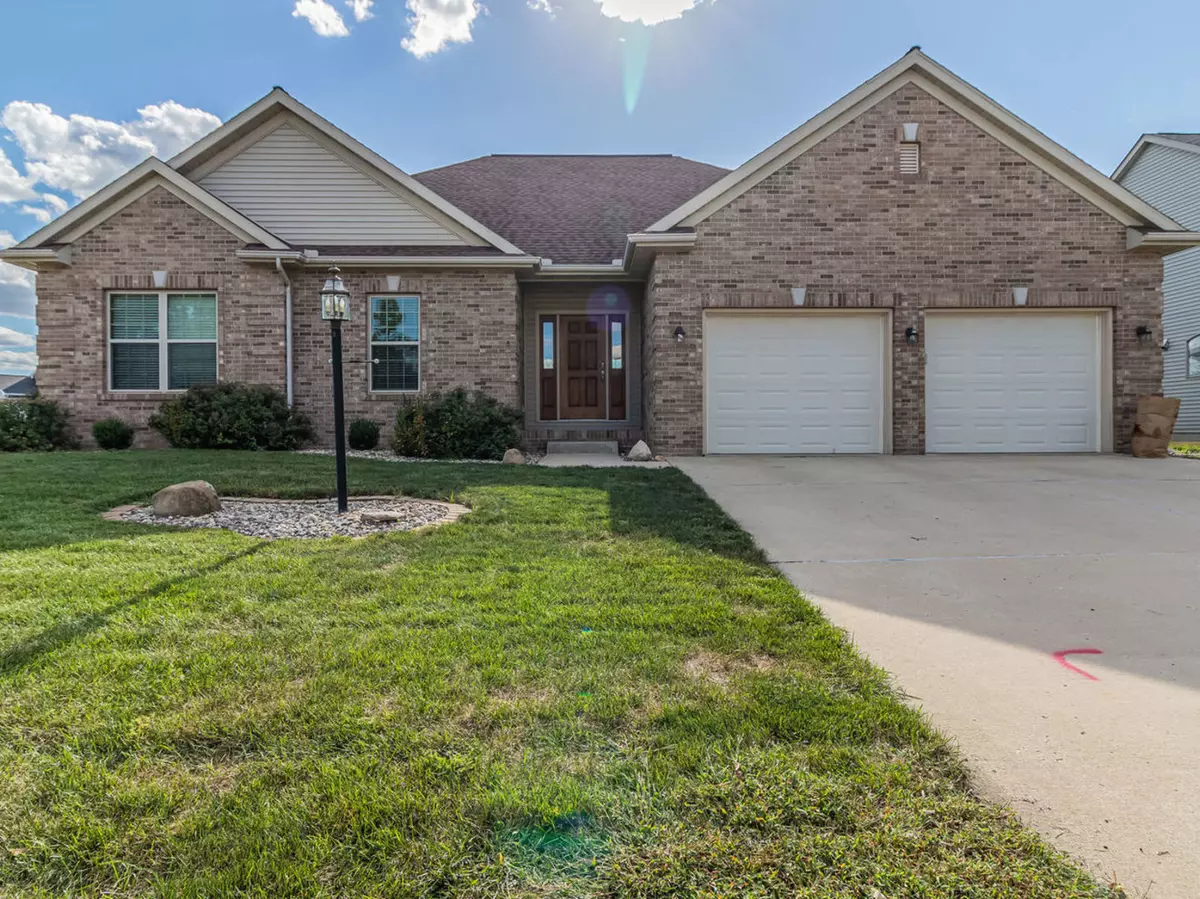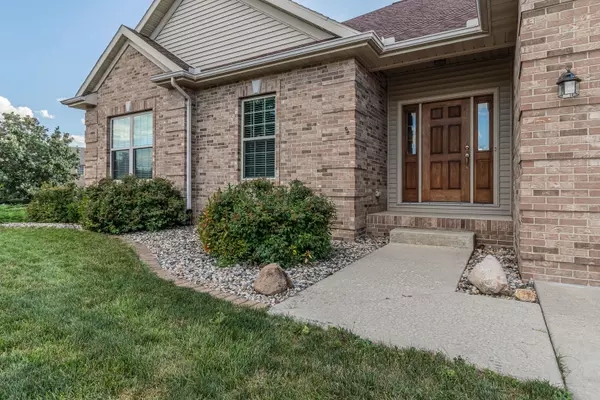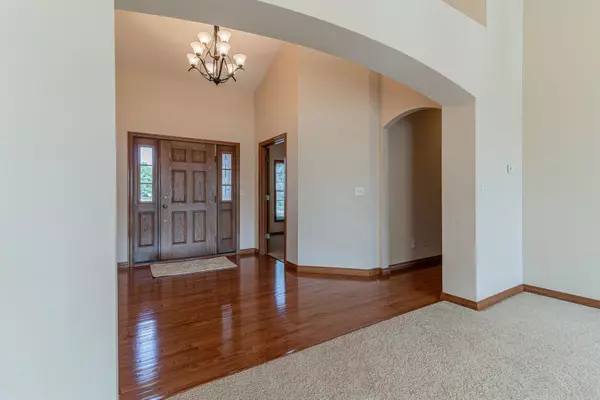$390,000
$399,900
2.5%For more information regarding the value of a property, please contact us for a free consultation.
2907 Wendover PL Champaign, IL 61822
5 Beds
3 Baths
3,045 SqFt
Key Details
Sold Price $390,000
Property Type Single Family Home
Sub Type Detached Single
Listing Status Sold
Purchase Type For Sale
Square Footage 3,045 sqft
Price per Sqft $128
Subdivision Robeson Meadows West
MLS Listing ID 11210273
Sold Date 12/30/21
Style Ranch,Walk-Out Ranch
Bedrooms 5
Full Baths 3
Year Built 2006
Annual Tax Amount $7,823
Tax Year 2020
Lot Dimensions 91.72X119.09X78.20X125
Property Description
Custom built ranch by Drake Homes was thoughtfully designed on one of the most expansive lots in desirable Robeson Meadows West. Upon entry you are drawn to the dramatic wall of windows filling the room with natural light. Soaring cathedral ceilings in the living room open to the terrific combination kitchen and dining area with hardwood flooring, center eat at island, walk in pantry, and plenty of counter space with an abundance of cabinets. Wonderful gathering area for friends and family. This delightful home features 5 bedrooms. On the main level you will find the Master suite with whirlpool tub & separate shower. Two more bedrooms on the main level, or one could be a great home office. Retreat to the walk out lower level where tons of fun can be had in the family room. Two more day light bedrooms, the third full bath and a convenient laundry room. There is an abundance of unfinished storage space in the basement for all your extras or perhaps a theater room? Outdoor living at its finest with the oversized deck and lower level patio. Attractive retaining walls, sprinkler system and partially fenced yard with room for the pool next summer! Imagine yourself in this outstanding home with exceptional quality and great bones. Ideally located 5 min from Carle at the Fields, restaurants, grocery, fitness center, day spas, and I-57 Curtis Road interchange. GUIDING YOU HOME!
Location
State IL
County Champaign
Area Champaign, Savoy
Rooms
Basement Walkout
Interior
Interior Features Vaulted/Cathedral Ceilings, Hardwood Floors, First Floor Bedroom, First Floor Full Bath, Walk-In Closet(s), Open Floorplan
Heating Natural Gas, Forced Air
Cooling Central Air
Fireplace N
Appliance Range, Microwave, Dishwasher, Refrigerator, Disposal
Laundry Sink
Exterior
Exterior Feature Deck, Patio
Parking Features Attached
Garage Spaces 2.0
Community Features Park, Curbs, Sidewalks, Street Paved
Roof Type Asphalt
Building
Sewer Public Sewer
Water Public
New Construction false
Schools
Elementary Schools Unit 4 Of Choice
Middle Schools Champaign/Middle Call Unit 4 351
High Schools Central High School
School District 4 , 4, 4
Others
HOA Fee Include None
Ownership Fee Simple
Special Listing Condition None
Read Less
Want to know what your home might be worth? Contact us for a FREE valuation!

Our team is ready to help you sell your home for the highest possible price ASAP

© 2025 Listings courtesy of MRED as distributed by MLS GRID. All Rights Reserved.
Bought with Nate Evans • eXp Realty,LLC-Maho





