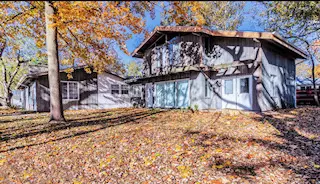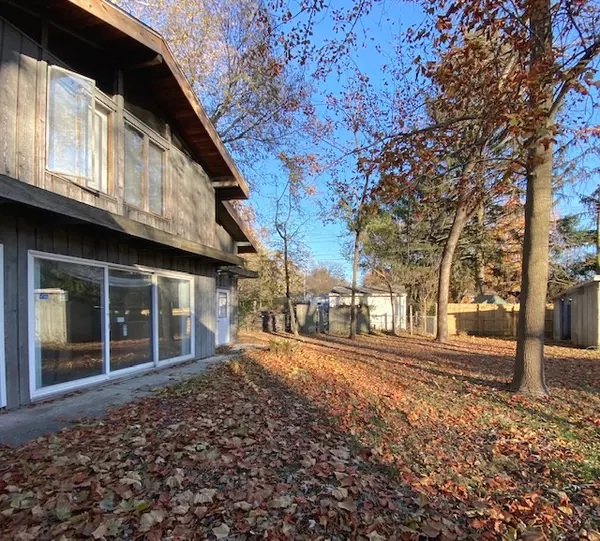$298,500
$298,500
For more information regarding the value of a property, please contact us for a free consultation.
1004 S Western AVE Champaign, IL 61821
5 Beds
4.5 Baths
3,088 SqFt
Key Details
Sold Price $298,500
Property Type Single Family Home
Sub Type Detached Single
Listing Status Sold
Purchase Type For Sale
Square Footage 3,088 sqft
Price per Sqft $96
Subdivision Westview
MLS Listing ID 11269653
Sold Date 01/11/22
Style Contemporary
Bedrooms 5
Full Baths 4
Half Baths 1
Year Built 1953
Annual Tax Amount $5,883
Tax Year 2020
Lot Size 0.310 Acres
Lot Dimensions 101.25 X 135
Property Description
Amazing one-of-a-kind home with a COMPLETE RENOVATION! Over 100k recently invested in top quality upgrades. (Current owners had planned on this being their "forever home" but life happens) Over 3000sqft with 5 Bedrooms & 4.5 baths with 3 separate, private zones & multiple master bedrooms. Plenty of spaces to spread out, perfect for multiple families, college kids, in laws or to work from home. Very unique architecture & custom features that simply can't be compared to any other home in the area. We're talking a total transformation, with a an unsurpassed hip/cool vibe! New roof, LENNOX furnace & 2 A/C units. New plumbing (from copper to pex ) new sewer clean out (from clay to pvc) new 50 gallon water heater & new main shut off. New electric, panel box 10 new windows. Rebuilt chimney, newly poured cap, flashing, tuckpointing. New all new paint, floors, doors & fixtures. Acres of gorgeous engineered hardwood. New thick, 51/4 chunky base board trim/door casings & white boxed, bead board ceilings through. Vaulted ceilings in entry with skylights & original, refurbished cedar walls. Carra marble tile floors in all baths. Living room with gigantic windows & beautiful views. Stunning white painted limestone fireplace with rustic Shenandoah Pine mantle. Stunning, enormous kitchen is definately HGTV-worthy. Gorgeous white/gold 11K CAFE matt appliance package. High end white soft close cabinetry w/styling matt gold hardware, high-end, beautiful butcher block counter tops & a large custom built island. "Sweet" master suite, with it's own private wing of the house with an office space & laundry close by. Huge private bedroom with large sliding door & gorgeous back yard views. Luxurious all new master bath with custom tile floors, shower, free standing tub & tv. Master closet is 20 x 12 with Ann Roth built in & larger than most bedrooms! Private upper level has huge bedroom, with vaulted, wood ceilings/beams & a triangular window wall with spectacular views. Enjoy total privacy with another updated, full bath, a huge walk in closet/storage area. Amazing storage with closets galore many are walk in and/or cedar lined. Parking for at least 6 cars (Attached 1.5 bay garage & handy carport) Only two owners...Current owner planned on this as their "forever home". Original owners were an architect & professor of engineering. Built in 1952. Rear two-story addition 1972. Reimagined & transformed in 2021! Make no mistake, this is a tremendous amount of property...imagine the cost to rebuild?! Only a mile from Clark Park, Sitting on a beautiful DOUBLE LOT with mature trees in the highly sought after GRID 46 location. Schedule your private showing today!
Location
State IL
County Champaign
Area Champaign, Savoy
Rooms
Basement None
Interior
Interior Features Vaulted/Cathedral Ceilings, Skylight(s), Bar-Dry, Hardwood Floors, First Floor Bedroom, First Floor Laundry, First Floor Full Bath, Walk-In Closet(s), Beamed Ceilings, Some Wood Floors
Heating Natural Gas, Forced Air, Steam
Cooling Central Air
Fireplaces Number 1
Equipment Ceiling Fan(s)
Fireplace Y
Appliance Range, Microwave, Dishwasher, High End Refrigerator, Washer, Dryer, Disposal
Exterior
Parking Features Attached
Garage Spaces 1.5
Community Features Park, Street Lights, Street Paved
Roof Type Asphalt
Building
Lot Description Mature Trees
Sewer Public Sewer
Water Public
New Construction false
Schools
Elementary Schools Champaign Elementary School
Middle Schools Champaign/Middle Call Unit 4 351
High Schools Centennial High School
School District 4 , 4, 4
Others
HOA Fee Include None
Ownership Fee Simple
Special Listing Condition None
Read Less
Want to know what your home might be worth? Contact us for a FREE valuation!

Our team is ready to help you sell your home for the highest possible price ASAP

© 2025 Listings courtesy of MRED as distributed by MLS GRID. All Rights Reserved.
Bought with Rose Price • LANDMARK REAL ESTATE





