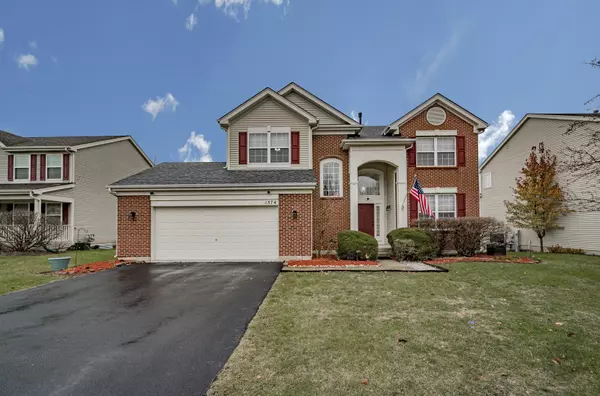$385,000
$377,750
1.9%For more information regarding the value of a property, please contact us for a free consultation.
1574 Glenside DR Bolingbrook, IL 60490
4 Beds
2.5 Baths
2,456 SqFt
Key Details
Sold Price $385,000
Property Type Single Family Home
Sub Type Detached Single
Listing Status Sold
Purchase Type For Sale
Square Footage 2,456 sqft
Price per Sqft $156
Subdivision Somerfield
MLS Listing ID 11279955
Sold Date 01/14/22
Style Traditional
Bedrooms 4
Full Baths 2
Half Baths 1
HOA Fees $28/qua
Year Built 2002
Annual Tax Amount $10,098
Tax Year 2020
Lot Size 9,147 Sqft
Lot Dimensions 70 X 119
Property Description
Bright & Airy Upgraded Brick Front Elevation Two Story w 9' Ceilings on First Floor in Prime Location with Plainfield 202 Schools & Full Look Out Basement w Full Bath Rough-In! Nicely Updated with Hardwood Floors on 1st Floor, Dramatic Two Story Entry w Turned Staircase w Oak Railings, Spacious Kitchen w 42" Cherry Stained Cabinets + Pantry & Recessed Lighting, Dishwasher & Refrigerator Replaced 2016. Large Family Rm w Fireplace & Abundant Natural Light + Pre-Wired Stereo Speakers. Bay Window Dining Room Open to Living Rm. Laundry on 1st Floor w Shelving, Includes W&D. Deck Off Dinnette w Stairs Lead to Yard Fenced on 2 Sides. Double Door Entry to Large Main Suite Bedroom w Beautiful Cathedral Ceilings & New Fan + Stereo Pre-Wired for Speakers. Luxury Master Bath w Separate Shower w Tub, Dual Sink Vanity w Knee Space & New Lighting + Twin Closets; Large WIC + Additional Closet. Large Secondary BR W Large WIC & Ceil Fan + Stereo Pre-Wire, 3rd BR Features a WIC & Fan as well. Walkway to Bedrooms Overlooks Sunny Foyer. Look Out Basement is Plumbed for Full Bath & Has a Wash Sink. Exterior Trim & Shutters Painted 2021. New Sump Pump 2021, Water Heater 2013. 200 Amp Electric Ready for Finishing! Many Rooms Freshly Painted. New Roof 7-20. Fast Access to I-55 & I-355. Abundant Shopping & Restaurants + Great Park District! Don't Miss This One!
Location
State IL
County Will
Area Bolingbrook
Rooms
Basement Full, English
Interior
Interior Features Vaulted/Cathedral Ceilings, Skylight(s), Hardwood Floors, First Floor Laundry, Walk-In Closet(s), Ceiling - 9 Foot
Heating Natural Gas, Forced Air
Cooling Central Air
Fireplaces Number 1
Fireplaces Type Attached Fireplace Doors/Screen
Equipment CO Detectors, Ceiling Fan(s), Sump Pump
Fireplace Y
Appliance Range, Microwave, Dishwasher, Refrigerator, Washer, Dryer, Disposal, Gas Oven
Laundry Gas Dryer Hookup, In Unit
Exterior
Exterior Feature Deck, Storms/Screens
Parking Features Attached
Garage Spaces 2.0
Community Features Curbs, Sidewalks, Street Lights, Street Paved
Roof Type Asphalt
Building
Lot Description Dimensions to Center of Road
Sewer Public Sewer
Water Public
New Construction false
Schools
Elementary Schools Liberty Elementary School
Middle Schools John F Kennedy Middle School
High Schools Plainfield East High School
School District 202 , 202, 202
Others
HOA Fee Include None
Ownership Fee Simple w/ HO Assn.
Special Listing Condition None
Read Less
Want to know what your home might be worth? Contact us for a FREE valuation!

Our team is ready to help you sell your home for the highest possible price ASAP

© 2025 Listings courtesy of MRED as distributed by MLS GRID. All Rights Reserved.
Bought with Abdullah Lakhany • Diamond Realty & Invesments INC





