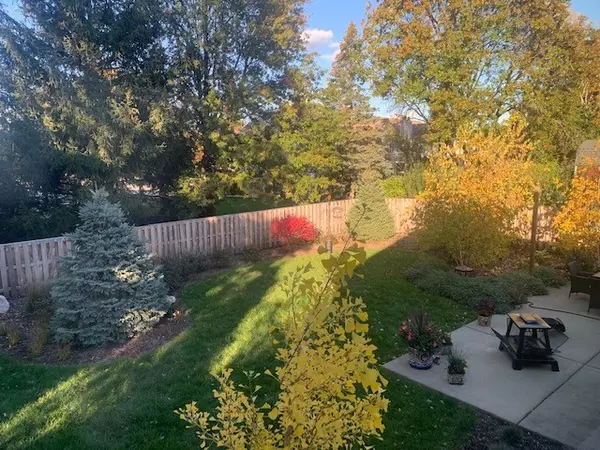$425,000
$440,000
3.4%For more information regarding the value of a property, please contact us for a free consultation.
3246 N Volz DR W Arlington Heights, IL 60004
3 Beds
2 Baths
1,274 SqFt
Key Details
Sold Price $425,000
Property Type Single Family Home
Sub Type Detached Single
Listing Status Sold
Purchase Type For Sale
Square Footage 1,274 sqft
Price per Sqft $333
MLS Listing ID 11279968
Sold Date 01/14/22
Style Tri-Level
Bedrooms 3
Full Baths 2
Year Built 1973
Annual Tax Amount $10,967
Tax Year 2020
Lot Size 8,751 Sqft
Lot Dimensions 126.9X70X125.8X70
Property Description
Current home owner has done a tremendous amount of updates/ improvements throughout the time they have owned the home. One notable mention is the complete renovation of the backyard. Besides a fence to enclose the yard you will be thrilled to see the landscape completed. The owner is a professional landscape artist so the design gives you a park-like feel while still maintaining the openess of the yard. It will be my pleasure to showcase some of the exterior pictures when the home is ready for the market. Inside, the home owner has also done updates that will enhance your living including some system updates, insullation and a new roof added when they purchased the home. Some homes are just fun to market. This is one of those. Oh and you won't want to miss the lower level basement. The word basement doesn't apply here. Its more like an entertaining man-cave/theater space/workout heaven. Trust me. This one is fun! This home was so awesome it went under contract today.- Sorry folks.
Location
State IL
County Cook
Area Arlington Heights
Rooms
Basement Full
Interior
Heating Natural Gas, Forced Air
Cooling Central Air
Fireplaces Number 1
Fireplace Y
Exterior
Exterior Feature Patio, Storms/Screens
Parking Features Attached
Garage Spaces 2.0
Community Features Curbs, Sidewalks, Street Lights, Street Paved
Roof Type Asphalt
Building
Lot Description Fenced Yard, Landscaped, Sidewalks, Streetlights
Sewer Public Sewer
Water Public
New Construction false
Schools
Elementary Schools J W Riley Elementary School
Middle Schools Jack London Middle School
High Schools Buffalo Grove High School
School District 21 , 21, 214
Others
HOA Fee Include None
Ownership Fee Simple
Special Listing Condition None
Read Less
Want to know what your home might be worth? Contact us for a FREE valuation!

Our team is ready to help you sell your home for the highest possible price ASAP

© 2025 Listings courtesy of MRED as distributed by MLS GRID. All Rights Reserved.
Bought with Deborah Hepburn • @properties





